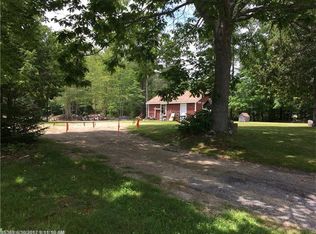Closed
$287,500
724 North Bend Road, Surry, ME 04684
2beds
1,000sqft
Single Family Residence
Built in ----
1.8 Acres Lot
$316,800 Zestimate®
$288/sqft
$1,704 Estimated rent
Home value
$316,800
$288,000 - $345,000
$1,704/mo
Zestimate® history
Loading...
Owner options
Explore your selling options
What's special
Comfortably renovated farmhouse in the beautiful coastal town of Surry, Maine. This very loved home is on 1.8 private acres and very close to the village and elementary school. A nice entry with laundry area and bath, dining room, well-appointed kitchen and spacious living room complete the first level. The second level has 2 bedrooms and half bath. This home has wonderful storage including several pantry/closet areas and built-ins. Wood floors, wainscoting, custom wood countertop and staircase as well as other renovations throughout. The grounds are beautiful with established perennial gardens, patio area and shed with workshop. Bring your horses and ride the carriage trails of Acadia National Park. There's a spacious barn with two horse stalls, a pony stall, tack room with radiant heat and second level hay storage. This home package is nicely set back from the road, close to Village amenities and many beautiful beaches and ponds. Very easy drive to Blue Hill, Ellsworth and Mt. Desert Island.
Zillow last checked: 8 hours ago
Listing updated: May 29, 2025 at 10:29am
Listed by:
Better Homes & Gardens Real Estate/The Masiello Group
Bought with:
Downeast Properties, Inc.
Source: Maine Listings,MLS#: 1546641
Facts & features
Interior
Bedrooms & bathrooms
- Bedrooms: 2
- Bathrooms: 2
- Full bathrooms: 1
- 1/2 bathrooms: 1
Bedroom 1
- Level: Second
Bedroom 2
- Level: Second
Dining room
- Level: First
Kitchen
- Features: Pantry
- Level: First
Living room
- Features: Built-in Features, Heat Stove Hookup
- Level: First
Mud room
- Features: Built-in Features, Closet
- Level: First
Heating
- Forced Air
Cooling
- None
Appliances
- Included: Refrigerator, Gas Range, Dishwasher
- Laundry: Laundry - 1st Floor, Main Level
Features
- Pantry
- Flooring: Wood, Other
- Basement: Interior,Walk-Out Access,Unfinished
- Has fireplace: No
Interior area
- Total structure area: 1,000
- Total interior livable area: 1,000 sqft
- Finished area above ground: 1,000
- Finished area below ground: 0
Property
Parking
- Total spaces: 1
- Parking features: Storage Above, 5 - 10 Spaces, Gravel, Detached
- Garage spaces: 1
Features
- Patio & porch: Patio
- Has view: Yes
- View description: Scenic
Lot
- Size: 1.80 Acres
- Features: Well Landscaped, Pasture/Field, Open Lot, Level, Wooded, Near Public Beach, Near Shopping
Details
- Additional structures: Outbuilding, Shed(s), Barn(s)
- Parcel number: SURYM032L078
- Zoning: mixed
Construction
Type & style
- Home type: SingleFamily
- Architectural style: Farmhouse
- Property subtype: Single Family Residence
Materials
- Wood Siding, Wood Frame
- Foundation: Concrete Perimeter
- Roof: Metal,Shingle
Utilities & green energy
- Electric: Circuit Breakers
- Sewer: Private Sewer, Septic Design Available
- Water: Private
Community & neighborhood
Location
- Region: Surry
Other
Other facts
- Road surface type: Paved
Price history
| Date | Event | Price |
|---|---|---|
| 12/29/2022 | Sold | $287,500-4%$288/sqft |
Source: | ||
| 11/28/2022 | Pending sale | $299,500$300/sqft |
Source: | ||
| 10/24/2022 | Listed for sale | $299,500$300/sqft |
Source: | ||
Public tax history
| Year | Property taxes | Tax assessment |
|---|---|---|
| 2024 | $1,650 +16.3% | $156,800 |
| 2023 | $1,419 +11.2% | $156,800 |
| 2022 | $1,276 +13.7% | $156,800 +41.4% |
Find assessor info on the county website
Neighborhood: 04684
Nearby schools
GreatSchools rating
- 7/10Surry Elementary SchoolGrades: PK-8Distance: 0.2 mi

Get pre-qualified for a loan
At Zillow Home Loans, we can pre-qualify you in as little as 5 minutes with no impact to your credit score.An equal housing lender. NMLS #10287.
