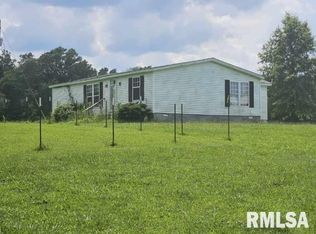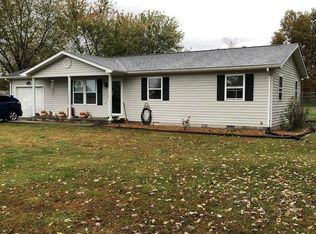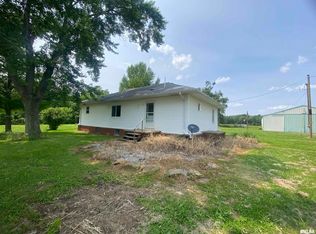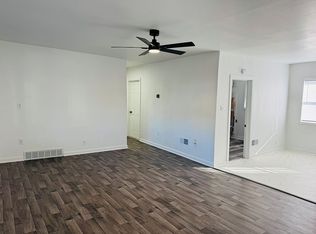$130,000 | 2 Bed | 1 Bath | 896 Sq Ft | 1.54 Acres
724 N Abbott Ln, Belle Rive, IL 62810
Enjoy peaceful rural living in this beautifully remodeled 2-bedroom, 1-bath single-family home on 1.54 acres in Belle Rive, IL. Originally built in 1935, this home has been fully renovated with modern updates while preserving its country charm.
Step inside to an open floor plan with freshly painted interiors (Feb 2023). The home is set up for heated concrete floors (hoses installed), and recent upgrades include a new water heater (Feb 2023), new aerator septic system (Jan 2023), and new exterior doors (June 2025).
Outdoor spaces include a covered front porch, a concrete back patio, and a storage shed. The porch roof was replaced in Oct 2024. Fiber optic internet is available, making this an excellent home for remote workers or anyone wanting modern connectivity in a serene setting.
Located just 15 minutes from Rend Lake — perfect for fishing, hunting, camping, and boating. This home offers the best of both worlds: updated comfort and country tranquility.
Don’t miss this opportunity — schedule your private showing today!
Enjoy peaceful rural living in this beautifully remodeled 2-bedroom, 1-bath single-family home on 1.54 acres in Belle Rive, IL. Originally built in 1935, this home has been fully renovated with modern updates while preserving its country charm.
Step inside to an open floor plan with freshly painted interiors (Feb 2023). The home is set up for heated concrete floors (hoses installed), and recent upgrades include a new water heater (Feb 2023), new aerator septic system (Jan 2023), and new exterior doors (June 2025).
Outdoor spaces include a covered front porch, a concrete back patio, and a storage shed. The porch roof was replaced in Oct 2024. Fiber optic internet is available, making this an excellent home for remote workers or anyone wanting modern connectivity in a serene setting.
Located just 15 minutes from Rend Lake — perfect for fishing, hunting, camping, and boating. This home offers the best of both worlds: updated comfort and country tranquility.
Don’t miss this opportunity — schedule your private showing today!
For sale by owner
$130,000
724 N Abbott Ln, Belle Rive, IL 62810
2beds
896sqft
Est.:
SingleFamily
Built in 1935
1.54 Acres Lot
$116,900 Zestimate®
$145/sqft
$-- HOA
What's special
Open floor planCovered front porchFreshly painted interiorsStorage shed
- 6 days |
- 227 |
- 9 |
Listed by:
Property Owner (618) 731-1352
Facts & features
Interior
Bedrooms & bathrooms
- Bedrooms: 2
- Bathrooms: 1
- Full bathrooms: 1
Features
- Flooring: Tile, Laminate
- Basement: None
- Has fireplace: No
Interior area
- Total interior livable area: 896 sqft
Property
Parking
- Parking features: Off-street
Features
- Exterior features: Vinyl
- Has view: Yes
- View description: None
Lot
- Size: 1.54 Acres
Details
- Parcel number: 1635100018
Construction
Type & style
- Home type: SingleFamily
Condition
- New construction: No
- Year built: 1935
Community & HOA
Location
- Region: Belle Rive
Financial & listing details
- Price per square foot: $145/sqft
- Tax assessed value: $45,912
- Date on market: 2/15/2026
Estimated market value
$116,900
$104,000 - $129,000
$868/mo
Price history
Price history
| Date | Event | Price |
|---|---|---|
| 2/15/2026 | Listed for sale | $130,000+18.2%$145/sqft |
Source: Owner Report a problem | ||
| 1/20/2023 | Sold | $110,000-15.4%$123/sqft |
Source: | ||
| 1/9/2023 | Pending sale | $130,000$145/sqft |
Source: | ||
| 12/4/2022 | Contingent | $130,000$145/sqft |
Source: | ||
| 11/28/2022 | Listed for sale | $130,000+100.3%$145/sqft |
Source: | ||
| 3/24/2021 | Listing removed | -- |
Source: Owner Report a problem | ||
| 7/9/2016 | Listing removed | $64,900$72/sqft |
Source: Owner Report a problem | ||
| 3/10/2016 | Listed for sale | $64,900+159.6%$72/sqft |
Source: Owner Report a problem | ||
| 2/26/2010 | Sold | $25,000$28/sqft |
Source: Public Record Report a problem | ||
Public tax history
Public tax history
| Year | Property taxes | Tax assessment |
|---|---|---|
| 2024 | -- | $15,304 +12.7% |
| 2023 | $424 +12.5% | $13,583 +14% |
| 2022 | $377 +33% | $11,915 +14.5% |
| 2021 | $283 +1.2% | $10,410 +7% |
| 2020 | $280 -4.1% | $9,729 |
| 2019 | $292 +0.4% | $9,729 |
| 2018 | $291 +2.1% | $9,729 |
| 2017 | $285 | $9,729 |
| 2016 | $285 +54% | $9,729 |
| 2015 | $185 | $9,729 |
| 2014 | $185 | $9,729 +19.9% |
| 2013 | $185 | $8,115 |
| 2012 | -- | $8,115 |
| 2011 | -- | $8,115 -6% |
| 2010 | $185 | $8,633 +18.3% |
| 2006 | -- | $7,300 |
Find assessor info on the county website
BuyAbility℠ payment
Est. payment
$855/mo
Principal & interest
$670
Property taxes
$185
Climate risks
Neighborhood: 62810
Nearby schools
GreatSchools rating
- 3/10Opdyke Attendance CenterGrades: PK-8Distance: 9.1 mi
- 4/10Mount Vernon High SchoolGrades: 9-12Distance: 15.4 mi




