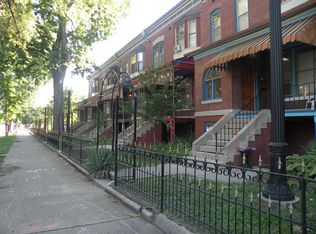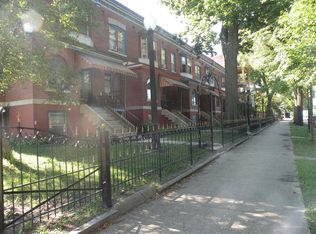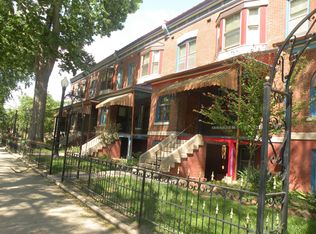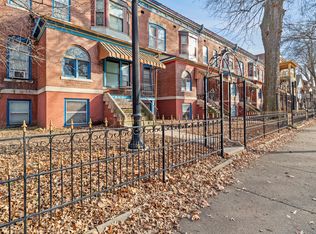RARE INVESTMENT OPPORTUNITY near hospitals, downtown Spfld & new YMCA site! DESIRABLE exceptionally well Managed/Maintained (+/-)45 unit TURN-KEY complex is winner of historic preservation awards, includes 9 structures & 3 vac lots occupying nearly an entire square block (SEE ATTACHMENTS for complete list & Rent Roll)! Gross Oper Income is 5yr avg of ACTUAL Rent Receipts & INCL avg Coin-op net inc of $4,133/yr. Maint Exp & Mngmnt estimated. Taxes of $22,581 is Actual 2018 pd in 2019 & includes the 3 lots but NOT 717 N. 6th! 5yr avg for utilities $37,234 TOTAL. Most elec pd by tenant except for hot water. Beautiful 717 N. 6th-currently single family home worth approx $110,000, could convert back to duplex (NO INCOME OR EXPENSES FOR THAT PROPERTY IN ANY OF THE #'s)! 2019 P&L not yet completed, but estimated to reflect Actual NOI of approx $190,000! Eligible for TIF & Entprise zone sales tax exemp. See Agent Remarks & comments w/photos!
This property is off market, which means it's not currently listed for sale or rent on Zillow. This may be different from what's available on other websites or public sources.



