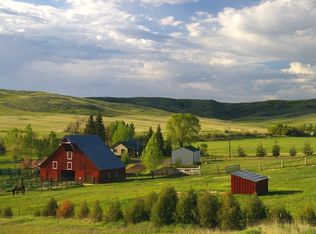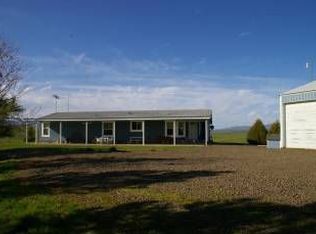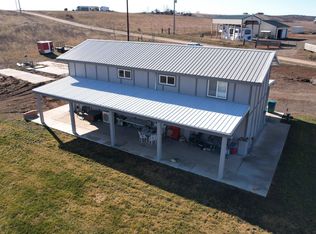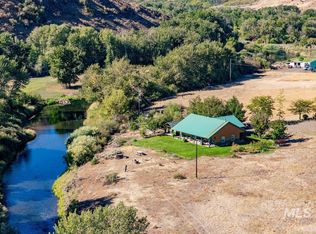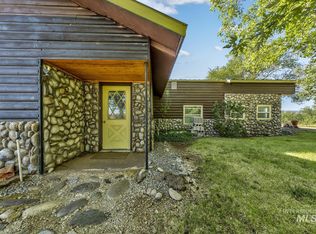A Peaceful Country Retreat. Escape to the serenity of Indian Valley, Idaho, with this idyllic rural homestead on Mundy Gulch Rd. Nestled in a quiet, scenic valley, this property offers the perfect blend of privacy, self-sufficiency, and breathtaking natural beauty. Spacious acreage ideal for a self reliant lifestyle-grow your own food, raise livestock or simply enjoy the open space. Surrounded by pristine mountain views, lush meadows and abundant wildlife. A comfortable country home with the charm of rural Idaho living. Reliable water sources perfect for gardening, livestock and personal use. Plenty of space for horses, cows , chickens, or large gardens. Easy access to recreations opportunities: hunting, fishing, hiking, and ATV trails right out your front door. Peaceful location offering true privacy while still being a manageable drive to nearby Cambridge or Council. If you're dreaming of simplifying life, living off the land, or having a quiet rural retreat, this is your opportunity!
Active
$499,000
724 Mundy Gulch Rd, Indian Valley, ID 83632
3beds
1baths
1,390sqft
Est.:
Single Family Residence
Built in 1948
19.55 Acres Lot
$487,500 Zestimate®
$359/sqft
$-- HOA
What's special
Abundant wildlifeComfortable country homeLush meadowsPristine mountain viewsQuiet scenic valleySpacious acreage
- 184 days |
- 1,406 |
- 58 |
Zillow last checked: 8 hours ago
Listing updated: December 29, 2025 at 12:24pm
Listed by:
Melanie Davidson-hickey 208-861-3721,
Two Rivers Real Estate Company, LLC,
Francene Hickey 208-550-0233,
Two Rivers Real Estate Company, LLC
Source: IMLS,MLS#: 98957785
Tour with a local agent
Facts & features
Interior
Bedrooms & bathrooms
- Bedrooms: 3
- Bathrooms: 1
- Main level bathrooms: 1
- Main level bedrooms: 3
Primary bedroom
- Level: Main
Bedroom 2
- Level: Main
Bedroom 3
- Level: Main
Kitchen
- Level: Main
Living room
- Level: Main
Heating
- Propane, Wood, Ductless/Mini Split
Cooling
- Ductless/Mini Split
Appliances
- Included: Electric Water Heater, Dishwasher, Refrigerator
Features
- Bed-Master Main Level, Guest Room, Family Room, Breakfast Bar, Pantry, Number of Baths Main Level: 1
- Flooring: Hardwood, Tile
- Has basement: No
- Has fireplace: Yes
- Fireplace features: Wood Burning Stove
Interior area
- Total structure area: 1,390
- Total interior livable area: 1,390 sqft
- Finished area above ground: 1,390
- Finished area below ground: 0
Property
Parking
- Total spaces: 7
- Parking features: Detached, Carport
- Has garage: Yes
- Carport spaces: 7
Features
- Levels: One
- Patio & porch: Covered Patio/Deck
- Fencing: Full,Cross Fenced
- Has view: Yes
- Waterfront features: Pond
Lot
- Size: 19.55 Acres
- Dimensions: 133 x 1290
- Features: 10 - 19.9 Acres, Garden, Horses, Views, Manual Sprinkler System
Details
- Additional structures: Barn(s), Shed(s)
- Parcel number: RP14N01W176600
- Horses can be raised: Yes
Construction
Type & style
- Home type: SingleFamily
- Property subtype: Single Family Residence
Materials
- Frame
- Roof: Metal
Condition
- Year built: 1948
Utilities & green energy
- Sewer: Septic Tank
- Water: Well
- Utilities for property: Electricity Connected
Community & HOA
Location
- Region: Indian Valley
Financial & listing details
- Price per square foot: $359/sqft
- Tax assessed value: $443,469
- Annual tax amount: $1,315
- Date on market: 8/11/2025
- Listing terms: Cash,Conventional,FHA
- Ownership: Fee Simple
- Electric utility on property: Yes
Estimated market value
$487,500
$463,000 - $512,000
$1,493/mo
Price history
Price history
Price history is unavailable.
Public tax history
Public tax history
| Year | Property taxes | Tax assessment |
|---|---|---|
| 2025 | -- | $443,469 +10.4% |
| 2024 | $1,315 +112.9% | $401,732 +58.8% |
| 2023 | $618 -1.6% | $253,030 0% |
Find assessor info on the county website
BuyAbility℠ payment
Est. payment
$2,725/mo
Principal & interest
$2380
Home insurance
$175
Property taxes
$170
Climate risks
Neighborhood: 83632
Nearby schools
GreatSchools rating
- NACambridge Elementary SchoolGrades: PK-5Distance: 9.8 mi
- NACambridge Jr-Sr High SchoolGrades: 6-12Distance: 9.7 mi
Schools provided by the listing agent
- Elementary: Cambridge
- Middle: CambridgeJrHigh
- High: Cambridge
- District: Cambridge Joint District #432
Source: IMLS. This data may not be complete. We recommend contacting the local school district to confirm school assignments for this home.
- Loading
- Loading
