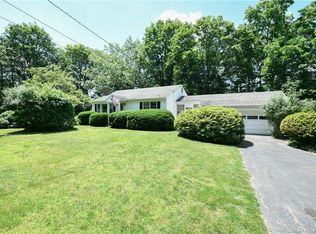Sold for $440,000 on 09/06/24
$440,000
724 Moss Farms Road, Cheshire, CT 06410
3beds
1,142sqft
Single Family Residence
Built in 1947
0.65 Acres Lot
$471,600 Zestimate®
$385/sqft
$2,996 Estimated rent
Home value
$471,600
$415,000 - $533,000
$2,996/mo
Zestimate® history
Loading...
Owner options
Explore your selling options
What's special
Welcome to your new home in the heart of Cheshire! This charming 3 bedroom, 2 Full bathroom residence is situated on a beautifully landscaped .65 acre corner lot, offering both privacy and a sense of community in one of Connecticut's most sought-after towns. As you step inside, you'll be greeted by natural light & hardwood floors that flow seamlessly throughout the home. The updated kitchen is a delight, featuring modern appliances, ample counter space, and wood cabinetry, making meal preparation a joy. The adjacent formal dining room is perfect for hosting family gatherings and dinner parties, creating memories for years to come. The spacious bedrooms provide a retreat, and the two full bathrooms (one on each floor) are tastefully updated to meet all your needs. Outside, the large fenced-in yard offers a safe and private space for children & pets alike, or for you to unwind and enjoy the serene surroundings. This home offers the perfect blend of suburban charm and convenience. You'll love being part of this quintessential New England town, known for its top-rated schools, friendly community, and beautiful parks. Don't miss the opportunity to make this house your home! Schedule a showing today and experience all that this Cheshire gem has to offer.
Zillow last checked: 8 hours ago
Listing updated: October 01, 2024 at 01:00am
Listed by:
Sara Tufano 203-623-8402,
Real Broker CT, LLC 855-450-0442
Bought with:
Angela Morales, REB.0757443
Keller Williams Realty Prtnrs.
Source: Smart MLS,MLS#: 24027824
Facts & features
Interior
Bedrooms & bathrooms
- Bedrooms: 3
- Bathrooms: 2
- Full bathrooms: 2
Primary bedroom
- Features: Hardwood Floor
- Level: Main
Bedroom
- Features: Wall/Wall Carpet
- Level: Upper
Bedroom
- Features: Wall/Wall Carpet
- Level: Upper
Bathroom
- Features: Full Bath, Tub w/Shower, Tile Floor
- Level: Main
Bathroom
- Features: Full Bath, Stall Shower, Tile Floor
- Level: Upper
Dining room
- Features: Hardwood Floor
- Level: Main
Kitchen
- Features: Granite Counters, Hardwood Floor
- Level: Main
Living room
- Features: Hardwood Floor
- Level: Main
Heating
- Forced Air, Oil
Cooling
- Window Unit(s)
Appliances
- Included: Oven/Range, Microwave, Refrigerator, Dishwasher, Washer, Dryer, Electric Water Heater, Water Heater
- Laundry: Main Level
Features
- Basement: Full,Unfinished
- Attic: None
- Has fireplace: No
Interior area
- Total structure area: 1,142
- Total interior livable area: 1,142 sqft
- Finished area above ground: 1,142
Property
Parking
- Parking features: None
Features
- Patio & porch: Patio
- Exterior features: Sidewalk, Rain Gutters
- Fencing: Full
Lot
- Size: 0.65 Acres
- Features: Corner Lot, Level
Details
- Additional structures: Shed(s)
- Parcel number: 2338386
- Zoning: R-40
Construction
Type & style
- Home type: SingleFamily
- Architectural style: Cape Cod
- Property subtype: Single Family Residence
Materials
- Aluminum Siding
- Foundation: Concrete Perimeter, Stone
- Roof: Asphalt
Condition
- New construction: No
- Year built: 1947
Utilities & green energy
- Sewer: Septic Tank
- Water: Public
- Utilities for property: Cable Available
Community & neighborhood
Community
- Community features: Health Club, Library, Medical Facilities, Park
Location
- Region: Cheshire
- Subdivision: Moss Farm
Price history
| Date | Event | Price |
|---|---|---|
| 9/6/2024 | Sold | $440,000+12.8%$385/sqft |
Source: | ||
| 7/8/2024 | Listed for sale | $389,900+13%$341/sqft |
Source: | ||
| 6/1/2022 | Sold | $345,000+4.9%$302/sqft |
Source: | ||
| 4/22/2022 | Contingent | $329,000$288/sqft |
Source: | ||
| 4/21/2022 | Listed for sale | $329,000+34.8%$288/sqft |
Source: | ||
Public tax history
| Year | Property taxes | Tax assessment |
|---|---|---|
| 2025 | $6,041 +8.3% | $203,140 |
| 2024 | $5,578 +5.7% | $203,140 +35.1% |
| 2023 | $5,276 +2.2% | $150,370 |
Find assessor info on the county website
Neighborhood: 06410
Nearby schools
GreatSchools rating
- 9/10Highland SchoolGrades: K-6Distance: 1.8 mi
- 7/10Dodd Middle SchoolGrades: 7-8Distance: 1.5 mi
- 9/10Cheshire High SchoolGrades: 9-12Distance: 2.7 mi
Schools provided by the listing agent
- Elementary: Highland
- Middle: Dodd
- High: Cheshire
Source: Smart MLS. This data may not be complete. We recommend contacting the local school district to confirm school assignments for this home.

Get pre-qualified for a loan
At Zillow Home Loans, we can pre-qualify you in as little as 5 minutes with no impact to your credit score.An equal housing lender. NMLS #10287.
Sell for more on Zillow
Get a free Zillow Showcase℠ listing and you could sell for .
$471,600
2% more+ $9,432
With Zillow Showcase(estimated)
$481,032