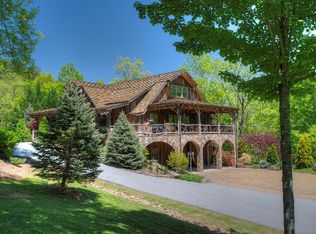Country Living! Great 2 bedroom / 2 bath on 4+ acres with large workshop, outbuilding, garden shed and easy access garden spot. Paved to the door this home offers one level living with a newer addition Great Room with a vaulted ceiling and gas log fireplace. It has a Kitchen/Dining Room combo, Master Suite with master bath and walk in closet, Living Room with gas logs and access to a nice front porch where you can sit & relax while listening to Burningtown Creek located across the road. A second bedroom with original wood floors and a second bath complete the main level. In the Great Room there is a small loft area for storage or kids hideaway which is accessed via a ladder. The home was built in 1935 but many updates and a few additions have been made through the years. Both the workshop (30x12) & outbuilding have electricity and the outbuilding has the potential with some work to offer additional living space. Along with the garden spot are fruit trees and a grape arbor. Unrestricted property with possibly another building site. There is also an RV/Camper pad. This one has so much to offer those who want to grow their own vegetables or might be interested in a mini-farm.
This property is off market, which means it's not currently listed for sale or rent on Zillow. This may be different from what's available on other websites or public sources.

