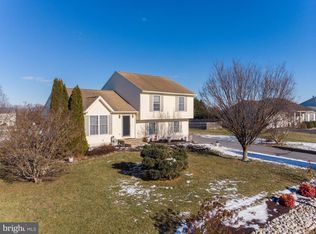This newly updated home is just a hop, skip and a jump away from the Potomac River and will not last long!! Flowing open floor plan features a large galley style kitchen with breakfast nook, attached dining room, family room with gas fireplace, 3 BR, 2 BA, separate laundry room, 2-car garage, on 0.6 acre lot. All new kitchen appliances, carpet, flooring and paint makes this home feel brand new!!
This property is off market, which means it's not currently listed for sale or rent on Zillow. This may be different from what's available on other websites or public sources.

