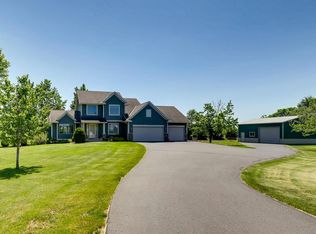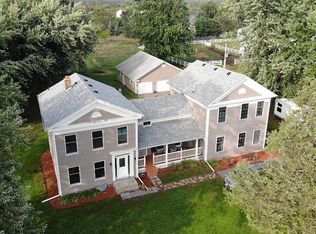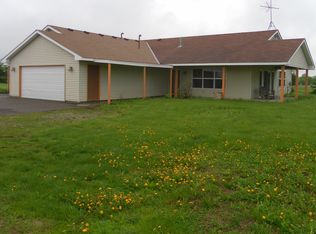Closed
$807,500
724 McCutcheon Rd, Hudson, WI 54016
4beds
4,286sqft
Single Family Residence
Built in 2002
5.24 Acres Lot
$743,200 Zestimate®
$188/sqft
$3,998 Estimated rent
Home value
$743,200
$684,000 - $810,000
$3,998/mo
Zestimate® history
Loading...
Owner options
Explore your selling options
What's special
Exceptional Equestrian Estate in Hudson, WI
Set on 5.23 acres of picturesque countryside, this stunning equestrian property offers over 4,000 square feet of finely finished living space. Built in 2002, the four-bedroom, three-bath residence blends comfort and functionality—perfect for both horse enthusiasts and those seeking a peaceful retreat.
Designed with equestrian living in mind, the property features an indoor arena, stalls, tack room, workshop, and barns—providing ample facilities for training and care.
Inside, the home boasts a fully equipped kitchen with stainless steel appliances, an exercise room, and a hot tub—perfect for unwinding while taking in the panoramic views.
Multiple garage options—including a detached garage and tandem garage—offer abundant storage for vehicles, equipment, and gear. Outdoor living shines with composite decking and a welcoming front porch, creating inviting spaces to soak in the natural surroundings.
Whether you're an avid rider or simply searching for a private countryside escape, this Hudson estate offers an exceptional blend of rural beauty and modern amenities.
Zillow last checked: 8 hours ago
Listing updated: July 31, 2025 at 11:34am
Listed by:
Jesse Penman 651-336-4835,
eXp Realty,
Derrek Tarter 612-599-5923
Bought with:
Amy C. Piccott
Counselor Realty, Inc
Source: NorthstarMLS as distributed by MLS GRID,MLS#: 6696271
Facts & features
Interior
Bedrooms & bathrooms
- Bedrooms: 4
- Bathrooms: 4
- Full bathrooms: 3
- 1/2 bathrooms: 1
Bedroom 1
- Level: Upper
- Area: 238 Square Feet
- Dimensions: 17x14
Bedroom 2
- Level: Upper
- Area: 156 Square Feet
- Dimensions: 13x12
Bedroom 3
- Level: Upper
- Area: 132 Square Feet
- Dimensions: 12x11
Bedroom 4
- Level: Basement
- Area: 120 Square Feet
- Dimensions: 12x10
Dining room
- Level: Main
Exercise room
- Level: Basement
- Area: 192 Square Feet
- Dimensions: 16x12
Family room
- Level: Main
- Area: 320 Square Feet
- Dimensions: 20x16
Foyer
- Level: Main
- Area: 60 Square Feet
- Dimensions: 10x6
Informal dining room
- Level: Main
- Area: 182 Square Feet
- Dimensions: 14x13
Kitchen
- Level: Main
- Area: 144 Square Feet
- Dimensions: 12x12
Laundry
- Level: Main
- Area: 80 Square Feet
- Dimensions: 10x8
Heating
- Ductless Mini-Split, Forced Air
Cooling
- Central Air, Ductless Mini-Split
Appliances
- Included: Cooktop, Dishwasher, Disposal, Dryer, Freezer, Gas Water Heater, Water Filtration System, Microwave, Range, Refrigerator, Stainless Steel Appliance(s), Washer
Features
- Basement: Daylight,Drain Tiled,Full,Concrete,Storage Space
- Number of fireplaces: 1
- Fireplace features: Family Room, Gas
Interior area
- Total structure area: 4,286
- Total interior livable area: 4,286 sqft
- Finished area above ground: 3,128
- Finished area below ground: 994
Property
Parking
- Total spaces: 4
- Parking features: Attached, Detached, Asphalt, Heated Garage, Insulated Garage, Tandem
- Attached garage spaces: 4
- Details: Garage Dimensions (24x24)
Accessibility
- Accessibility features: None
Features
- Levels: Two
- Stories: 2
- Patio & porch: Composite Decking, Deck, Front Porch, Patio, Porch
- Has spa: Yes
- Spa features: Hot Tub
- Fencing: Vinyl
Lot
- Size: 5.24 Acres
- Dimensions: 583 x 105 x 469 x 337
- Features: Suitable for Horses, Many Trees
Details
- Additional structures: Additional Garage, Barn(s), Indoor Arena, Pole Building, Workshop, Stable(s)
- Foundation area: 1158
- Parcel number: 020102110200
- Zoning description: Residential-Single Family
- Other equipment: Fuel Tank - Rented
- Horse amenities: Tack Room
Construction
Type & style
- Home type: SingleFamily
- Property subtype: Single Family Residence
Materials
- Vinyl Siding, Concrete, Frame
- Roof: Age 8 Years or Less
Condition
- Age of Property: 23
- New construction: No
- Year built: 2002
Utilities & green energy
- Electric: Circuit Breakers, 200+ Amp Service
- Gas: Natural Gas, Propane
- Sewer: Private Sewer
- Water: Well
Community & neighborhood
Location
- Region: Hudson
HOA & financial
HOA
- Has HOA: No
Price history
| Date | Event | Price |
|---|---|---|
| 7/31/2025 | Sold | $807,500-2.1%$188/sqft |
Source: | ||
| 6/24/2025 | Price change | $825,000-2.9%$192/sqft |
Source: | ||
| 6/4/2025 | Price change | $849,900-2.9%$198/sqft |
Source: | ||
| 5/29/2025 | Price change | $875,000-2.2%$204/sqft |
Source: | ||
| 4/24/2025 | Listed for sale | $895,000$209/sqft |
Source: | ||
Public tax history
| Year | Property taxes | Tax assessment |
|---|---|---|
| 2024 | $7,756 +3.4% | $621,100 |
| 2023 | $7,503 +22.7% | $621,100 +45.3% |
| 2022 | $6,113 +3.7% | $427,400 |
Find assessor info on the county website
Neighborhood: 54016
Nearby schools
GreatSchools rating
- 9/10Hudson Prairie Elementary SchoolGrades: K-5Distance: 3.3 mi
- 5/10Hudson Middle SchoolGrades: 6-8Distance: 3.4 mi
- 9/10Hudson High SchoolGrades: 9-12Distance: 4.4 mi
Get a cash offer in 3 minutes
Find out how much your home could sell for in as little as 3 minutes with a no-obligation cash offer.
Estimated market value$743,200
Get a cash offer in 3 minutes
Find out how much your home could sell for in as little as 3 minutes with a no-obligation cash offer.
Estimated market value
$743,200


