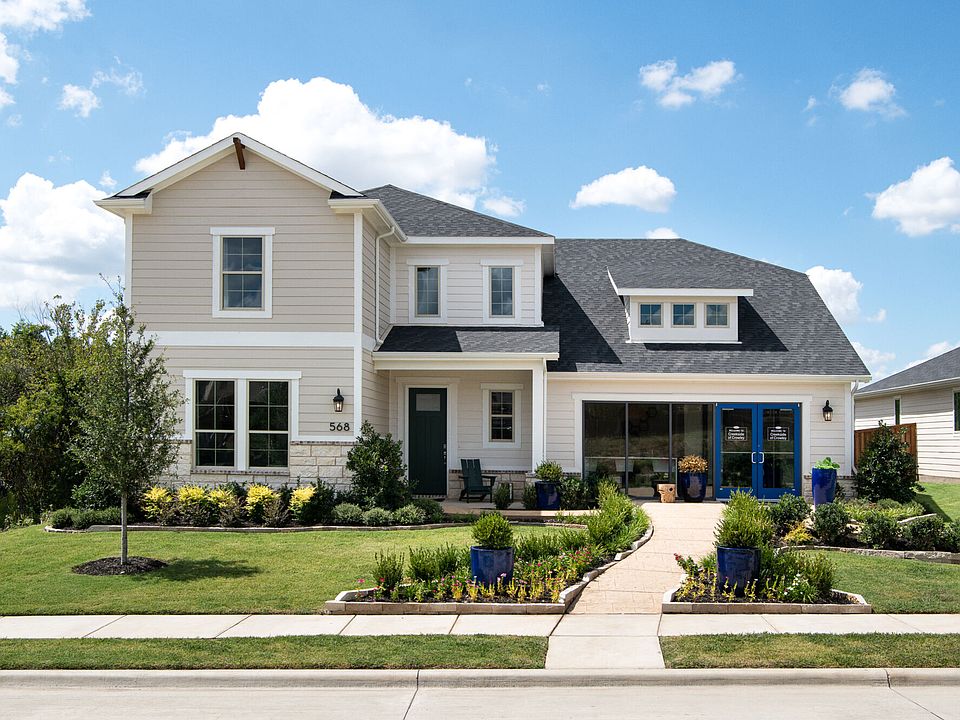The Elinor offers a modern design with 3 bedrooms, 2 bathrooms, combining style and practicality. At its heart, the open-concept kitchen flows seamlessly into the dining area and Great Room, creating the perfect space for daily living and entertaining. The kitchen features sleek cabinetry, solid surface countertops, and Whirlpool® appliances. The private owner’s suite, tucked at the rear of the home, includes a spacious walk-in closet and a luxurious bathroom with dual sinks and a walk-in shower. Two additional bedrooms are located near the foyer, providing privacy and convenience for family or guests. The flex room offers versatile space for a home office, gym, or playroom. Additional highlights include energy-efficient windows, a tankless water heater, and luxury vinyl plank flooring for both durability and style. Estimated Completion Feb.
New construction
Special offer
$314,990
724 Marcus Ln, Crowley, TX 76036
3beds
1,965sqft
Single Family Residence
Built in 2025
6,015 sqft lot
$315,000 Zestimate®
$160/sqft
$42/mo HOA
- 49 days
- on Zillow |
- 82 |
- 9 |
Zillow last checked: 7 hours ago
Listing updated: May 05, 2025 at 07:09pm
Listed by:
Karla Davis 0473068 972-338-5441,
Pinnacle Realty Advisors 972-338-5441
Source: NTREIS,MLS#: 20843648
Travel times
Schedule tour
Select your preferred tour type — either in-person or real-time video tour — then discuss available options with the builder representative you're connected with.
Select a date
Facts & features
Interior
Bedrooms & bathrooms
- Bedrooms: 3
- Bathrooms: 2
- Full bathrooms: 2
Primary bedroom
- Features: Dual Sinks, Walk-In Closet(s)
- Level: First
- Dimensions: 17 x 13
Bedroom
- Features: Split Bedrooms
- Level: First
- Dimensions: 11 x 10
Bedroom
- Level: First
- Dimensions: 11 x 13
Bonus room
- Level: First
- Dimensions: 13 x 10
Dining room
- Level: First
- Dimensions: 13 x 12
Kitchen
- Features: Breakfast Bar, Built-in Features, Kitchen Island, Solid Surface Counters, Walk-In Pantry
- Level: First
- Dimensions: 16 x 10
Living room
- Level: First
- Dimensions: 21 x 13
Heating
- Central, ENERGY STAR Qualified Equipment, Natural Gas
Cooling
- Central Air, Electric, ENERGY STAR Qualified Equipment
Appliances
- Included: Some Gas Appliances, Dishwasher, Electric Oven, Gas Cooktop, Disposal, Microwave, Plumbed For Gas, Tankless Water Heater
- Laundry: Washer Hookup, Electric Dryer Hookup
Features
- Decorative/Designer Lighting Fixtures, High Speed Internet, Kitchen Island, Open Floorplan, Pantry, Cable TV, Walk-In Closet(s)
- Flooring: Carpet, Ceramic Tile, Luxury Vinyl Plank
- Has basement: No
- Has fireplace: No
Interior area
- Total interior livable area: 1,965 sqft
Video & virtual tour
Property
Parking
- Total spaces: 2
- Parking features: Door-Single, Garage Faces Front, Garage, Garage Door Opener
- Attached garage spaces: 2
Features
- Levels: One
- Stories: 1
- Patio & porch: Covered
- Pool features: None, Community
- Fencing: Wood
Lot
- Size: 6,015 sqft
- Features: Interior Lot, Landscaped, Subdivision, Sprinkler System
Details
- Parcel number: 43049861
Construction
Type & style
- Home type: SingleFamily
- Architectural style: Traditional,Detached
- Property subtype: Single Family Residence
Materials
- Brick, Fiber Cement
- Foundation: Slab
Condition
- New construction: Yes
- Year built: 2025
Details
- Builder name: Mattamy Homes
Utilities & green energy
- Sewer: Public Sewer
- Water: Public
- Utilities for property: Sewer Available, Underground Utilities, Water Available, Cable Available
Community & HOA
Community
- Features: Clubhouse, Playground, Pool, Trails/Paths, Community Mailbox, Curbs, Sidewalks
- Security: Carbon Monoxide Detector(s), Smoke Detector(s)
- Subdivision: Creekside of Crowley
HOA
- Has HOA: Yes
- Services included: All Facilities, Association Management
- HOA fee: $125 quarterly
- HOA name: Essex Association Management L.P.
- HOA phone: 972-428-2030
Location
- Region: Crowley
Financial & listing details
- Price per square foot: $160/sqft
- Date on market: 3/27/2025
- Exclusions: Elinor
About the community
PoolParkTrailsClubhouse+ 1 more
Discover Creekside of Crowley, where the vibrant Fort Worth lifestyle meets affordable, thoughtfully designed single-family homes. Nestled in Crowley, Texas, just a short drive from Fort Worth, this community offers the perfect blend of suburban tranquility and city convenience. Explore family-friendly amenities, including walking and biking trails that weave through lush landscapes, and enjoy exclusive access to a clubhouse, pool, cabana, splash pad, and a pocket park. Experience a balanced lifestyle with convenient access to diverse dining options and vibrant shopping nearby. Families will appreciate being part of the Crowley Independent School District. With easy access to 35W and the Chisholm Trail Parkway, Creekside of Crowley ensures that everything you need for a fulfilling lifestyle is always within reach.
Hometown Heroes
A Special Thank You to Our Hometown HeroesSource: Mattamy Homes

