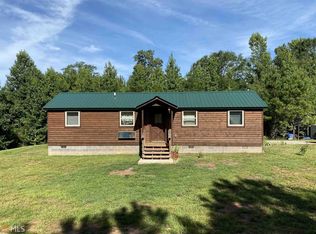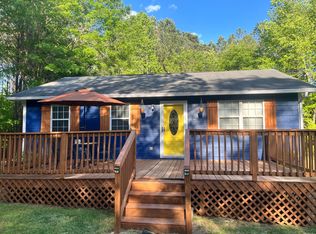Sold for $463,000
$463,000
724 Mann Rd, Shiloh, GA 31826
4beds
2,392sqft
Single Family Residence
Built in 2025
2.79 Acres Lot
$475,400 Zestimate®
$194/sqft
$2,615 Estimated rent
Home value
$475,400
Estimated sales range
Not available
$2,615/mo
Zestimate® history
Loading...
Owner options
Explore your selling options
What's special
Picture yourself living the dream of home ownership in this brand new 4bedroom 2.5 bath home. It is situated on a premium 2.79 acre lot in Harris County. This home was built with everyday luxury living in mind, it allows the most sophisticated buyer to entertain with ease. This beauty presents an open floor plan, incredible 9ft ceiling, a spacious kitchen with an abundance of cabinet space, brand new appliances, foam installation and a beautiful island that could accommodate numerous guest. The heart and soul of the home resides in the master suite which is the ideal place to retire for the night. It features energy efficient windows with beams of natural light, a tray ceiling and access to a breath taking master bath that host separate tub and shower, his and her sinks and a shoe lovers dream closet. The attention to detail and luxury finishes are unmatched. Don' t miss your chance to live the dream!
Zillow last checked: 8 hours ago
Listing updated: May 27, 2025 at 05:20am
Listed by:
Latasha Hicks 706-593-5917,
Century 21 Premier Real Estate
Bought with:
Amy Baker, 405198
Coldwell Banker / Kennon, Parker, Duncan & Davis
Source: CBORGA,MLS#: 220345
Facts & features
Interior
Bedrooms & bathrooms
- Bedrooms: 4
- Bathrooms: 3
- Full bathrooms: 2
- 1/2 bathrooms: 1
Primary bathroom
- Features: Double Vanity
Dining room
- Features: Separate
Kitchen
- Features: Breakfast Area, Kitchen Island
Appliances
- Included: Dishwasher, Electric Range, Microwave
- Laundry: Laundry Room
Features
- Walk-In Closet(s), Double Vanity
- Number of fireplaces: 1
Interior area
- Total structure area: 2,392
- Total interior livable area: 2,392 sqft
Property
Parking
- Total spaces: 2
- Parking features: Attached, 2-Garage
- Attached garage spaces: 2
Features
- Levels: One
- Patio & porch: Patio
- Exterior features: Landscaping
Lot
- Size: 2.79 Acres
- Features: Level
Details
- Parcel number: 093 049
Construction
Type & style
- Home type: SingleFamily
- Architectural style: Ranch
- Property subtype: Single Family Residence
Materials
- Frame
- Foundation: Slab/No
Condition
- Year built: 2025
Utilities & green energy
- Sewer: Septic Tank
- Water: Well
Community & neighborhood
Security
- Security features: None
Location
- Region: Shiloh
- Subdivision: No Subdivision
Price history
| Date | Event | Price |
|---|---|---|
| 5/21/2025 | Sold | $463,000-3.9%$194/sqft |
Source: | ||
| 4/11/2025 | Pending sale | $482,000$202/sqft |
Source: | ||
| 4/4/2025 | Listed for sale | $482,000$202/sqft |
Source: | ||
Public tax history
Tax history is unavailable.
Neighborhood: 31826
Nearby schools
GreatSchools rating
- 7/10Park Elementary SchoolGrades: PK-4Distance: 9 mi
- 7/10Harris County Carver Middle SchoolGrades: 7-8Distance: 9.8 mi
- 7/10Harris County High SchoolGrades: 9-12Distance: 9.9 mi
Get pre-qualified for a loan
At Zillow Home Loans, we can pre-qualify you in as little as 5 minutes with no impact to your credit score.An equal housing lender. NMLS #10287.
Sell for more on Zillow
Get a Zillow Showcase℠ listing at no additional cost and you could sell for .
$475,400
2% more+$9,508
With Zillow Showcase(estimated)$484,908

