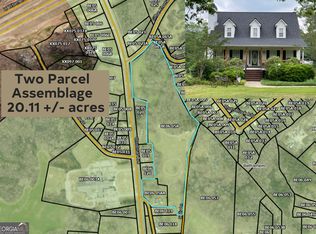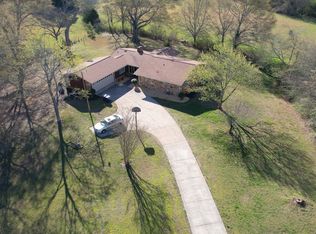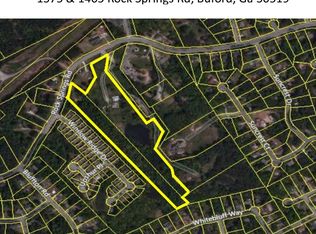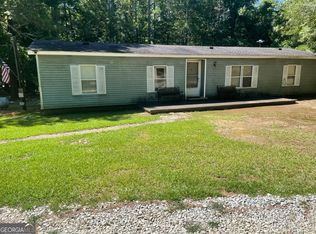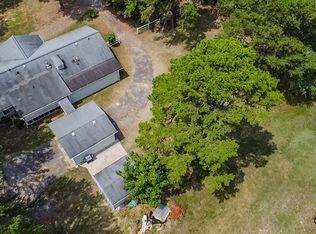This property (parcel BE06 058A) is being offered as an assemblage with parcel BE06 058, totaling 20.11 +/- acres. The property includes a house and a barn. 724 Manger Ave. is a 2,870 +/- sq. ft. house with 3 bedrooms and 2 1/2 bathrooms. The property is located within 1 mile of SR 316 and the new Winder bypass, minutes away from Bethlehem Exchange and Barrow Crossing.
Pending
$2,552,000
724 Manger Ave, Bethlehem, GA 30620
3beds
1,650sqft
Est.:
Single Family Residence
Built in 2002
20.11 Acres Lot
$480,900 Zestimate®
$1,547/sqft
$-- HOA
What's special
- 919 days |
- 1 |
- 0 |
Zillow last checked: 8 hours ago
Listing updated: November 18, 2025 at 08:54am
Listed by:
Lisa Hill 770-778-0318,
C21 Community Professionals Realty
Source: GAMLS,MLS#: 20126837
Facts & features
Interior
Bedrooms & bathrooms
- Bedrooms: 3
- Bathrooms: 3
- Full bathrooms: 2
- 1/2 bathrooms: 1
- Main level bathrooms: 1
- Main level bedrooms: 1
Rooms
- Room types: Laundry, Family Room
Dining room
- Features: Dining Rm/Living Rm Combo
Kitchen
- Features: Kitchen Island, Pantry
Heating
- Natural Gas
Cooling
- Central Air
Appliances
- Included: Gas Water Heater, Dryer, Washer, Dishwasher, Ice Maker, Microwave, Stainless Steel Appliance(s)
- Laundry: Mud Room
Features
- Vaulted Ceiling(s), High Ceilings, Double Vanity, Soaking Tub, Separate Shower, Tile Bath, Walk-In Closet(s), Master On Main Level
- Flooring: Hardwood, Tile, Carpet
- Windows: Double Pane Windows, Bay Window(s), Window Treatments
- Basement: Bath/Stubbed,Concrete,Interior Entry,Full
- Attic: Expandable,Pull Down Stairs
- Number of fireplaces: 1
Interior area
- Total structure area: 1,650
- Total interior livable area: 1,650 sqft
- Finished area above ground: 1,650
- Finished area below ground: 0
Video & virtual tour
Property
Parking
- Parking features: Attached, Garage Door Opener
- Has attached garage: Yes
Features
- Levels: One and One Half
- Stories: 1
- Patio & porch: Deck, Porch
- Fencing: Other
Lot
- Size: 20.11 Acres
- Features: Level, Open Lot
- Residential vegetation: Grassed
Details
- Additional structures: Barn(s), Second Residence
- Parcel number: BE06 058A
- Other equipment: Satellite Dish
Construction
Type & style
- Home type: SingleFamily
- Architectural style: Cape Cod
- Property subtype: Single Family Residence
Materials
- Vinyl Siding
- Foundation: Slab
- Roof: Composition
Condition
- Updated/Remodeled
- New construction: No
- Year built: 2002
Utilities & green energy
- Electric: 220 Volts
- Sewer: Septic Tank
- Water: Public
- Utilities for property: Underground Utilities, Cable Available, Electricity Available, High Speed Internet, Natural Gas Available, Phone Available, Propane, Water Available
Community & HOA
Community
- Features: None
- Subdivision: None
HOA
- Has HOA: No
- Services included: None
Location
- Region: Bethlehem
Financial & listing details
- Price per square foot: $1,547/sqft
- Tax assessed value: $222,851
- Annual tax amount: $2,046
- Date on market: 6/6/2023
- Cumulative days on market: 443 days
- Listing agreement: Exclusive Right To Sell
- Electric utility on property: Yes
Estimated market value
$480,900
$428,000 - $534,000
$2,269/mo
Price history
Price history
| Date | Event | Price |
|---|---|---|
| 8/6/2024 | Pending sale | $2,552,000$1,547/sqft |
Source: | ||
| 7/19/2024 | Price change | $2,552,000-3.8%$1,547/sqft |
Source: | ||
| 8/2/2023 | Price change | $2,652,000+60.5%$1,607/sqft |
Source: | ||
| 6/6/2023 | Listed for sale | $1,652,000$1,001/sqft |
Source: | ||
Public tax history
Public tax history
| Year | Property taxes | Tax assessment |
|---|---|---|
| 2024 | $2,108 +0.5% | $89,140 |
| 2023 | $2,098 +2.5% | $89,140 +22.4% |
| 2022 | $2,047 -6.4% | $72,824 |
Find assessor info on the county website
BuyAbility℠ payment
Est. payment
$15,349/mo
Principal & interest
$12904
Property taxes
$1552
Home insurance
$893
Climate risks
Neighborhood: 30620
Nearby schools
GreatSchools rating
- NAAlternative SchoolGrades: Distance: 0.3 mi
- 6/10Haymon-Morris Middle SchoolGrades: 6-8Distance: 4.4 mi
- 5/10Apalachee High SchoolGrades: 9-12Distance: 4.2 mi
Schools provided by the listing agent
- Elementary: Bethlehem
- Middle: Haymon Morris
- High: Apalachee
Source: GAMLS. This data may not be complete. We recommend contacting the local school district to confirm school assignments for this home.
- Loading
