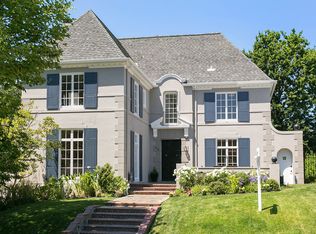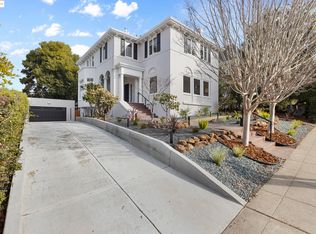This beautiful home is built to perfection and sited in a wonderful, community-minded neighborhood. The level front yard is boardered by colorful flowers and lacy trees, and the brick-edged front walk gracefully leads the way through the door and into the elegant foyer. To the left are the sunny and luxurious living areas. The grand living room’s large windows frame the green and pretty front yard. French doors, curved to fit the arched walkway, lead into the formal dining area lit by a sparkling chandelier. Through another French doorway there’s an intimate deck with a view of the lush back garden. Here, you will find spectacular flowers and follage in profusion, with winding stone walkways and arbors adding their charm. The local climate and the fetile soil are a gardener’s delight; perfect for yielding luxuriant orchid plants, forget me not’s, lily of the valley, roses, rhododendrons, camellia, azaleas, blueberries, peach tree, lemon and orange trees, wisteria, and much more. The gourmet kitchen has access to the deck (great for al fresco dining). The kitchen itself has rich wood cabinets, gorgeous tiles, marble countertops, and a breakfast bar just right for your morning coffee. Up the stairway are the private areas; three gracious bedrooms and two full baths. The large master suite has a fireplace to warm it, a sitting room behind french doors to relax in, and a private bath. The back bedrooms have views of the garden and surrounding hills. This Home Features: • 3 bedrooms, 2 baths • Formal dining area • Fireplace in living room and master suite • Lots of extra storage in the basement • An easy distance to Lake Merritt • The express AC Transit bus stops right in front of the house and is a non-stop ride to the Transbay Terminal in San Francisco • Convenient to BART and freeway access • Near all the great restaurants and shopping that line Lakeshore, Piedmont and Grand Avenue, including the Grand Theater, and one of the area’s best Farmers’ Market Open Sunday Ju
This property is off market, which means it's not currently listed for sale or rent on Zillow. This may be different from what's available on other websites or public sources.

