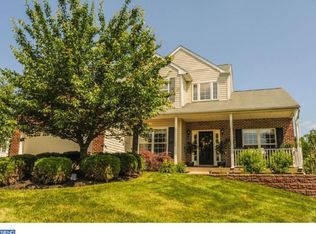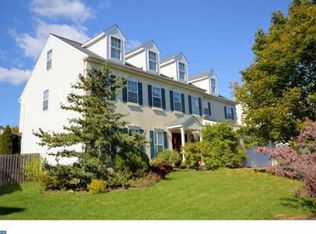Sold for $750,000
$750,000
724 Liberty Rd, Collegeville, PA 19426
5beds
3,718sqft
Single Family Residence
Built in 1997
0.25 Acres Lot
$809,900 Zestimate®
$202/sqft
$3,594 Estimated rent
Home value
$809,900
$769,000 - $850,000
$3,594/mo
Zestimate® history
Loading...
Owner options
Explore your selling options
What's special
Welcome to luxury living in the prestigious Cassel Mill community! This stunning 5-bedroom, 2.5-bathroom colonial boasts exquisite features and impeccable craftsmanship throughout. As you step inside, you're greeted by a grand 2-story foyer adorned with dual coat closets and elegant wainscoting, setting the tone for the sophistication found within. The main floor showcases luxury vinyl plank (LVP) flooring that seamlessly flows throughout, complementing the home's modern aesthetic. Entertaining is a breeze in the gourmet kitchen, which features gas cooking, sleek quartz countertops, a dual sink, tile backsplash, and a large pantry with built-ins for ample storage. The center island provides additional prep space, while a convenient door leads to the deck and fenced-in backyard, perfect for outdoor gatherings. The family room is the heart of the home, boasting a cozy gas fireplace and an impressive 18-foot-high wall of windows that flood the space with natural light. A wet bar adds convenience for hosting guests, while the formal living room and dining room offer elegant spaces for more intimate gatherings. For added convenience, the laundry room with a sink and half bath leads into the oversized 2-car garage, making chores a breeze. Upstairs, retreat to the luxurious primary suite complete with a spacious walk-in closet with built-ins, and a full bath featuring dual vanity, an updated shower with a glass enclosure, a large garden tub, and a linen closet. Three additional bedrooms and a full hall bath with a skylight and dual vanity provide plenty of space for family and guests. Need more room? The third-floor bedroom offers versatility with an additional bedroom, LVP flooring, a mini-split system, a ceiling fan, and a walk-in closet, as well as a large unfinished storage area. Plus, the unfinished basement with 8-foot ceilings provides endless possibilities for customization to suit your needs. Many upgrades including new fence (2018), new siding, windows (2019), decking & railing, hall bath remodel, attic fan installed (2020), finished third floor (2021), new hot water heater, kitchen counters & backsplash (2022), lvp floors on first floor, updated half bath, primary shower & garbage disposal. Great Location! Close to the Perkiomen Trail and Evansburg Park and minutes to Skippack Village to enjoy shopping and dining. Schedule your showing today and experience luxury living at its finest in the Cassel Mill community!
Zillow last checked: 8 hours ago
Listing updated: June 11, 2024 at 05:48am
Listed by:
Greg Parker 215-239-7953,
Keller Williams Real Estate-Blue Bell
Bought with:
Kelli Musser, RS326816
Compass RE
Source: Bright MLS,MLS#: PAMC2100398
Facts & features
Interior
Bedrooms & bathrooms
- Bedrooms: 5
- Bathrooms: 3
- Full bathrooms: 2
- 1/2 bathrooms: 1
- Main level bathrooms: 1
Basement
- Area: 0
Heating
- Forced Air, Natural Gas
Cooling
- Central Air, Electric
Appliances
- Included: Microwave, Built-In Range, Dishwasher, Disposal, Dryer, Oven/Range - Gas, Refrigerator, Stainless Steel Appliance(s), Washer, Gas Water Heater
- Laundry: Main Level, Laundry Room
Features
- Additional Stairway, Attic, Attic/House Fan, Ceiling Fan(s), Chair Railings, Crown Molding, Family Room Off Kitchen, Open Floorplan, Eat-in Kitchen, Pantry, Primary Bath(s), Bathroom - Stall Shower, Bathroom - Tub Shower, Upgraded Countertops, Wainscotting, Walk-In Closet(s), Bar, 9'+ Ceilings, Cathedral Ceiling(s)
- Flooring: Carpet
- Windows: Skylight(s)
- Basement: Full,Unfinished
- Number of fireplaces: 1
- Fireplace features: Gas/Propane
Interior area
- Total structure area: 3,718
- Total interior livable area: 3,718 sqft
- Finished area above ground: 3,718
- Finished area below ground: 0
Property
Parking
- Total spaces: 2
- Parking features: Garage Faces Side, Inside Entrance, Attached
- Attached garage spaces: 2
Accessibility
- Accessibility features: None
Features
- Levels: Two
- Stories: 2
- Patio & porch: Deck
- Pool features: None
Lot
- Size: 0.25 Acres
- Dimensions: 80.00 x 0.00
Details
- Additional structures: Above Grade, Below Grade
- Parcel number: 510002103564
- Zoning: R3
- Special conditions: Standard
Construction
Type & style
- Home type: SingleFamily
- Architectural style: Colonial
- Property subtype: Single Family Residence
Materials
- Vinyl Siding
- Foundation: Concrete Perimeter
Condition
- New construction: No
- Year built: 1997
Utilities & green energy
- Sewer: Public Sewer
- Water: Public
Community & neighborhood
Location
- Region: Collegeville
- Subdivision: Cassel Mill
- Municipality: SKIPPACK TWP
HOA & financial
HOA
- Has HOA: Yes
- HOA fee: $65 monthly
- Services included: Common Area Maintenance, Trash, Snow Removal
Other
Other facts
- Listing agreement: Exclusive Right To Sell
- Listing terms: Cash,Conventional,FHA,VA Loan
- Ownership: Fee Simple
Price history
| Date | Event | Price |
|---|---|---|
| 6/7/2024 | Sold | $750,000+3.4%$202/sqft |
Source: | ||
| 4/13/2024 | Pending sale | $725,000$195/sqft |
Source: | ||
| 4/11/2024 | Listed for sale | $725,000+66.7%$195/sqft |
Source: | ||
| 12/14/2018 | Sold | $435,000-5.4%$117/sqft |
Source: Public Record Report a problem | ||
| 11/11/2018 | Pending sale | $459,900$124/sqft |
Source: RE/MAX REALTY GROUP Report a problem | ||
Public tax history
| Year | Property taxes | Tax assessment |
|---|---|---|
| 2025 | $10,027 +3.6% | $234,180 |
| 2024 | $9,677 | $234,180 |
| 2023 | $9,677 +4.7% | $234,180 |
Find assessor info on the county website
Neighborhood: 19426
Nearby schools
GreatSchools rating
- 8/10Skippack El SchoolGrades: K-5Distance: 1.1 mi
- 6/10Perkiomen Valley Ms-EastGrades: 6-8Distance: 2.8 mi
- 9/10Perkiomen Valley High SchoolGrades: 9-12Distance: 2.4 mi
Schools provided by the listing agent
- District: Perkiomen Valley
Source: Bright MLS. This data may not be complete. We recommend contacting the local school district to confirm school assignments for this home.
Get a cash offer in 3 minutes
Find out how much your home could sell for in as little as 3 minutes with a no-obligation cash offer.
Estimated market value$809,900
Get a cash offer in 3 minutes
Find out how much your home could sell for in as little as 3 minutes with a no-obligation cash offer.
Estimated market value
$809,900

