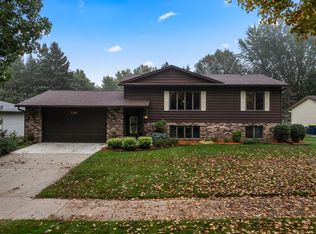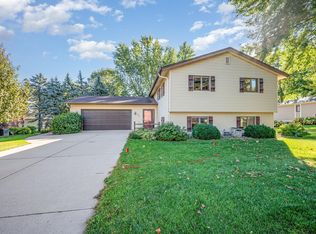Closed
$380,000
724 Lathrop Dr, Northfield, MN 55057
3beds
2,672sqft
Single Family Residence
Built in 1987
10,018.8 Square Feet Lot
$397,200 Zestimate®
$142/sqft
$2,358 Estimated rent
Home value
$397,200
$330,000 - $481,000
$2,358/mo
Zestimate® history
Loading...
Owner options
Explore your selling options
What's special
Tucked away on a peaceful cul-de-sac this beautiful home offers the perfect mix of comfort, space, and functionality. With three large bedrooms and two full bathrooms, there’s plenty of room for everyone. This updated home boasts a main level featuring sun-filled living spaces with updated flooring, a cozy fireplace, and an open layout ideal for everyday living. The bright kitchen includes stainless steel appliances. The spacious sunroom is perfect for relaxing with views of the backyard. A finished lower level expands your living space with a huge family room theater—perfect for movie nights and entertaining boasting a massive electric fireplace sure to impress! Step outside to a spacious deck, ideal for summer gatherings and backyard barbecues. This home has it all, in a prime location across from the elementary school. This is a must see!
Zillow last checked: 8 hours ago
Listing updated: May 06, 2025 at 12:19am
Listed by:
Toni M. Cater 612-801-9801,
Keller Williams Preferred Rlty
Bought with:
David H Berglund
Summit Realty LLC
Source: NorthstarMLS as distributed by MLS GRID,MLS#: 6693527
Facts & features
Interior
Bedrooms & bathrooms
- Bedrooms: 3
- Bathrooms: 2
- Full bathrooms: 1
- 3/4 bathrooms: 1
Bedroom 1
- Level: Main
- Area: 210 Square Feet
- Dimensions: 15 x 14
Bedroom 2
- Level: Main
- Area: 132 Square Feet
- Dimensions: 12 x 11
Bedroom 3
- Level: Lower
- Area: 160 Square Feet
- Dimensions: 16 x 10
Deck
- Level: Main
- Area: 336 Square Feet
- Dimensions: 12 x 28
Den
- Level: Lower
- Area: 154 Square Feet
- Dimensions: 14 x 11
Dining room
- Level: Main
- Area: 169 Square Feet
- Dimensions: 13 x 13
Family room
- Level: Lower
- Area: 448 Square Feet
- Dimensions: 28 x 16
Kitchen
- Level: Main
- Area: 130 Square Feet
- Dimensions: 13 x 10
Living room
- Level: Main
- Area: 255 Square Feet
- Dimensions: 17 x 15
Porch
- Level: Main
- Area: 156 Square Feet
- Dimensions: 13 x 12
Heating
- Forced Air
Cooling
- Central Air
Appliances
- Included: Dishwasher, Disposal, Dryer, Gas Water Heater, Microwave, Range, Refrigerator, Stainless Steel Appliance(s), Washer
Features
- Basement: Block,Egress Window(s),Finished,Full
- Number of fireplaces: 1
- Fireplace features: Family Room, Living Room, Wood Burning
Interior area
- Total structure area: 2,672
- Total interior livable area: 2,672 sqft
- Finished area above ground: 1,344
- Finished area below ground: 996
Property
Parking
- Total spaces: 2
- Parking features: Attached, Asphalt
- Attached garage spaces: 2
- Details: Garage Dimensions (20 x 26)
Accessibility
- Accessibility features: None
Features
- Levels: One
- Stories: 1
- Patio & porch: Deck, Front Porch, Porch
- Pool features: None
- Fencing: None
Lot
- Size: 10,018 sqft
- Dimensions: 101 x 114
- Features: Corner Lot, Many Trees
Details
- Foundation area: 1344
- Parcel number: 2236276001
- Zoning description: Residential-Single Family
Construction
Type & style
- Home type: SingleFamily
- Property subtype: Single Family Residence
Materials
- Fiber Cement, Block
- Roof: Age 8 Years or Less
Condition
- Age of Property: 38
- New construction: No
- Year built: 1987
Utilities & green energy
- Electric: Circuit Breakers
- Gas: Natural Gas
- Sewer: City Sewer/Connected
- Water: City Water/Connected
Community & neighborhood
Location
- Region: Northfield
- Subdivision: Jasnoch Add
HOA & financial
HOA
- Has HOA: No
Price history
| Date | Event | Price |
|---|---|---|
| 5/2/2025 | Sold | $380,000+8.6%$142/sqft |
Source: | ||
| 4/14/2025 | Pending sale | $350,000$131/sqft |
Source: | ||
| 4/11/2025 | Listed for sale | $350,000+62%$131/sqft |
Source: | ||
| 3/16/2017 | Sold | $216,000$81/sqft |
Source: | ||
Public tax history
| Year | Property taxes | Tax assessment |
|---|---|---|
| 2025 | $6,564 +14.7% | $396,900 +6.2% |
| 2024 | $5,724 +2.6% | $373,700 +1.5% |
| 2023 | $5,578 +15.5% | $368,200 +5.4% |
Find assessor info on the county website
Neighborhood: 55057
Nearby schools
GreatSchools rating
- 9/10Greenvale Park Elementary SchoolGrades: K-5Distance: 0.2 mi
- 8/10Northfield Middle SchoolGrades: 6-8Distance: 2.3 mi
- 9/10Northfield Senior High SchoolGrades: 9-12Distance: 1.6 mi
Get a cash offer in 3 minutes
Find out how much your home could sell for in as little as 3 minutes with a no-obligation cash offer.
Estimated market value
$397,200
Get a cash offer in 3 minutes
Find out how much your home could sell for in as little as 3 minutes with a no-obligation cash offer.
Estimated market value
$397,200

