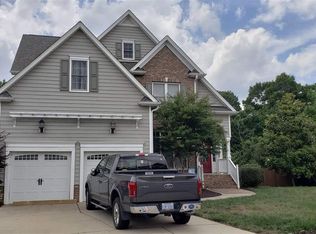Immaculate home situated on a private cul-de-sac lot. First floor offers hardwoods throughout. Formal dining room with crown molding and wainscoting. Large great room with vaulted ceiling and fireplace. Dream kitchen with granite counters and SS appliances. First floor master with spa like bathroom and WIC. Second floor offers three generously sized bedrooms and a large bonus room. Two car garage offers tons of storage space. Screened porch and patio for all your entertaining needs!
This property is off market, which means it's not currently listed for sale or rent on Zillow. This may be different from what's available on other websites or public sources.
