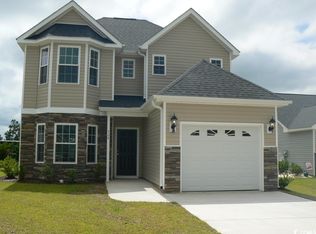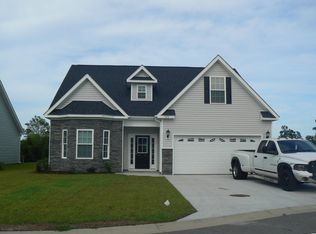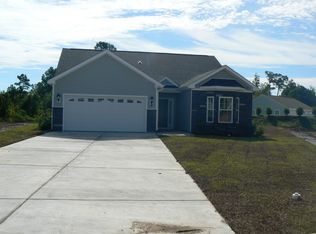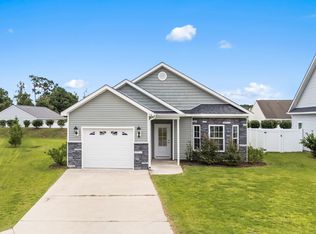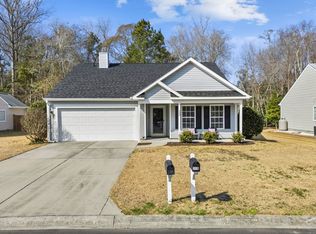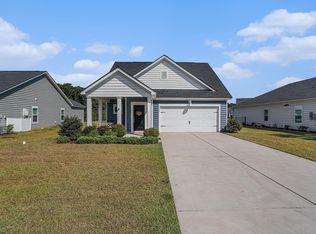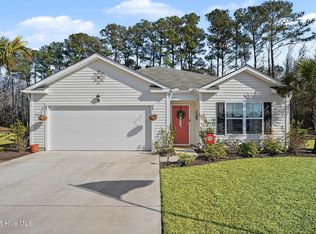Situated at the end of a peaceful cul-de-sac, this stunning 2023-built home delivers modern design, generous living space, and a location that truly checks every box. Just minutes from Highway 90, you’ll enjoy easy access to area beaches, popular restaurants, shopping, medical services, and major roadways including Highways 501 and 22—all while coming home to a quiet, residential setting. The main level welcomes you with a bright, open floor plan highlighted by luxury vinyl plank flooring and an abundance of natural light. The kitchen is a true focal point, featuring granite countertops, a sleek glass tile backsplash, stainless steel appliances, and beautifully crafted cabinetry—perfectly suited for both everyday living and entertaining. The first-floor primary suite offers a private retreat with elegant tray ceilings, a spacious walk-in closet, and a spa-inspired bathroom complete with dual vanities, a soaking tub, and a separate walk-in shower. Upstairs, three additional bedrooms and a full bathroom provide plenty of space for family, guests, or a home office, while a conveniently located half bath serves the main level. Outside, enjoy your own fully fenced backyard designed for relaxation and fun. The concrete patio is ideal for grilling, entertaining, or simply unwinding at the end of the day. Located in a welcoming, family-friendly community, this move-in-ready home combines thoughtful upgrades, modern comfort, and an exceptional location—making it a must-see.
For sale
$309,900
724 Hobonny Loop, Longs, SC 29568
4beds
1,728sqft
Est.:
Single Family Residence
Built in 2023
6,969.6 Square Feet Lot
$302,400 Zestimate®
$179/sqft
$40/mo HOA
What's special
Beautifully crafted cabinetryGenerous living spaceConveniently located half bathModern designFirst-floor primary suiteStainless steel appliancesModern comfort
- 41 days |
- 541 |
- 21 |
Zillow last checked: 8 hours ago
Listing updated: January 12, 2026 at 07:44am
Listed by:
Blake Sloan Fax:843-619-7111,
Sloan Realty Group,
Jeremy Knab 843-315-9743,
Sloan Realty Group
Source: CCAR,MLS#: 2600864 Originating MLS: Coastal Carolinas Association of Realtors
Originating MLS: Coastal Carolinas Association of Realtors
Tour with a local agent
Facts & features
Interior
Bedrooms & bathrooms
- Bedrooms: 4
- Bathrooms: 3
- Full bathrooms: 2
- 1/2 bathrooms: 1
Rooms
- Room types: Foyer, Utility Room
Heating
- Central, Electric
Cooling
- Central Air
Appliances
- Included: Dishwasher, Disposal, Microwave, Range, Refrigerator
- Laundry: Washer Hookup
Features
- Split Bedrooms, Breakfast Bar, Entrance Foyer, Stainless Steel Appliances, Solid Surface Counters
- Flooring: Carpet, Luxury Vinyl, Luxury VinylPlank
- Doors: Insulated Doors
Interior area
- Total structure area: 2,082
- Total interior livable area: 1,728 sqft
Video & virtual tour
Property
Parking
- Total spaces: 5
- Parking features: Attached, Garage, One Space, Garage Door Opener
- Attached garage spaces: 1
Features
- Levels: Two
- Stories: 2
- Patio & porch: Patio
- Exterior features: Fence, Patio
Lot
- Size: 6,969.6 Square Feet
- Features: Outside City Limits
Details
- Additional parcels included: ,
- Parcel number: 34602040095
- Zoning: HC
- Special conditions: None
Construction
Type & style
- Home type: SingleFamily
- Architectural style: Traditional
- Property subtype: Single Family Residence
Materials
- Vinyl Siding
- Foundation: Slab
Condition
- Resale
- Year built: 2023
Utilities & green energy
- Water: Public
- Utilities for property: Cable Available, Electricity Available, Other, Phone Available, Sewer Available, Underground Utilities, Water Available
Green energy
- Energy efficient items: Doors, Windows
Community & HOA
Community
- Security: Smoke Detector(s)
- Subdivision: White Hall
HOA
- Has HOA: Yes
- Amenities included: Pet Restrictions
- Services included: Trash
- HOA fee: $40 monthly
Location
- Region: Longs
Financial & listing details
- Price per square foot: $179/sqft
- Tax assessed value: $302,386
- Annual tax amount: $1,201
- Date on market: 1/12/2026
- Listing terms: Cash,Conventional,FHA,VA Loan
- Electric utility on property: Yes
Estimated market value
$302,400
$287,000 - $318,000
$2,151/mo
Price history
Price history
| Date | Event | Price |
|---|---|---|
| 1/12/2026 | Listed for sale | $309,9000%$179/sqft |
Source: | ||
| 1/1/2026 | Listing removed | $310,000$179/sqft |
Source: | ||
| 6/17/2025 | Listed for sale | $310,000-4.3%$179/sqft |
Source: | ||
| 6/16/2025 | Listing removed | $324,000$188/sqft |
Source: | ||
| 3/12/2025 | Price change | $324,000-1.8%$188/sqft |
Source: | ||
| 12/30/2024 | Price change | $330,000-2.9%$191/sqft |
Source: | ||
| 12/15/2024 | Listed for sale | $340,000+13.4%$197/sqft |
Source: | ||
| 6/7/2023 | Sold | $299,900$174/sqft |
Source: Public Record Report a problem | ||
Public tax history
Public tax history
| Year | Property taxes | Tax assessment |
|---|---|---|
| 2024 | $1,201 +544.7% | $302,386 +638.8% |
| 2023 | $186 -54.9% | $40,930 +32.3% |
| 2022 | $414 -9.1% | $30,930 |
| 2021 | $455 +370.4% | -- |
| 2020 | $97 | -- |
| 2019 | -- | -- |
| 2018 | -- | -- |
Find assessor info on the county website
BuyAbility℠ payment
Est. payment
$1,603/mo
Principal & interest
$1470
Property taxes
$93
HOA Fees
$40
Climate risks
Neighborhood: 29568
Nearby schools
GreatSchools rating
- 8/10Riverside ElementaryGrades: PK-5Distance: 4.8 mi
- 8/10North Myrtle Beach Middle SchoolGrades: 6-8Distance: 7.1 mi
- 6/10North Myrtle Beach High SchoolGrades: 9-12Distance: 7.8 mi
Schools provided by the listing agent
- Elementary: Riverside Elementary
- Middle: North Myrtle Beach Middle School
- High: North Myrtle Beach High School
Source: CCAR. This data may not be complete. We recommend contacting the local school district to confirm school assignments for this home.
