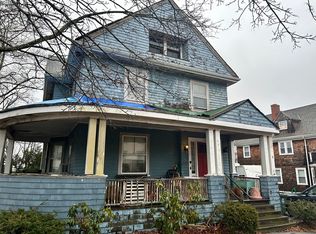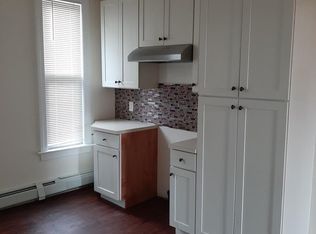Are you looking for more space? Have you outgrown your current home? Are the kids taking over?? Well, I've got the perfect solution to your problem, 724 High Street!! 6 bedrooms, 3 full baths, just refinished gleaming hardwoods, newer roof, boiler, appliances, water heater, and so much more! Impressive high ceilings, front and back staircases and detailed woodwork make this highlands home beautifully unique. Don't miss out on this showplace, its too good to miss!
This property is off market, which means it's not currently listed for sale or rent on Zillow. This may be different from what's available on other websites or public sources.


