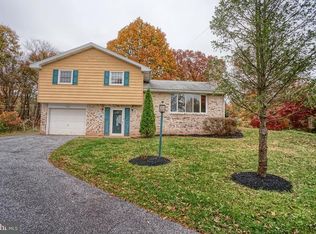Captivating Tryolean Chalet-Style home crest upon 2.39 ACRES of gorgeous, scenic grounds. Magnificent architectural design is evident throughout. Artistically, hand sculpted, suspended spiral staircase. Quality appointments, Pella casement windows, 2x6 exterior walls. Vaulted cathedral ceiling, great room with lodge-style stone, wood burning fireplace. Exposed beams. Dining Area adjoins kitchen featuring granite tops, tile backsplash, modern sink & faucet, stainless steel appliances & JennAir range/oven. Tons of cabinetry, pantry & peninsula. Great for entertaining. Huge screened porch with skylights & ceiling fan lights. Inground Goodall Salt Water Pool. Pool surround is perfect for lounge chairs and outdoor dining. Privacy fencing. Wrap around deck that takes full advantage of the natural beauty and pastoral views.
This property is off market, which means it's not currently listed for sale or rent on Zillow. This may be different from what's available on other websites or public sources.
