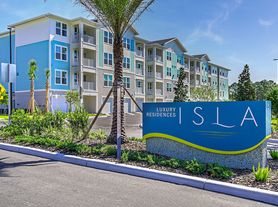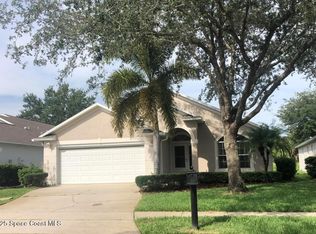Brand new and beautiful describes this amazing home. Be the first to occupy this 2025 built property. Inside offers an open floor plan with tile flooring. Spacious great room with high volume ceilings overlooks stunning kitchen. Plenty of counterspace and huge island with 4-piece stainless appliance package. All bedrooms enjoy plush carpeting and large closets. Sit back and relax on your truss covered porch with lake views. Don't miss this opportunity. Make appointment today.
House for rent
$2,100/mo
724 Hatton Ln SE, Palm Bay, FL 32909
3beds
1,541sqft
Price may not include required fees and charges.
Singlefamily
Available now
Cats, small dogs OK
Central air
In unit laundry
2 Garage spaces parking
Central
What's special
Huge islandLake viewsTruss covered porchOpen floor planPlush carpetingHigh volume ceilingsSpacious great room
- 50 days |
- -- |
- -- |
Travel times
Looking to buy when your lease ends?
Get a special Zillow offer on an account designed to grow your down payment. Save faster with up to a 6% match & an industry leading APY.
Offer exclusive to Foyer+; Terms apply. Details on landing page.
Facts & features
Interior
Bedrooms & bathrooms
- Bedrooms: 3
- Bathrooms: 2
- Full bathrooms: 2
Heating
- Central
Cooling
- Central Air
Appliances
- Included: Dishwasher, Disposal, Dryer, Microwave, Range, Refrigerator, Washer
- Laundry: In Unit
Features
- Kitchen Island, Open Floorplan, Pantry, Split Bedrooms, Vaulted Ceiling(s)
Interior area
- Total interior livable area: 1,541 sqft
Video & virtual tour
Property
Parking
- Total spaces: 2
- Parking features: Garage, Covered
- Has garage: Yes
- Details: Contact manager
Features
- Exterior features: Covered, Garage, Heating system: Central, Kitchen Island, Open Floorplan, Pantry, Park, Pickleball, Playground, Pool, Security Gate, Split Bedrooms, Storm Shutters, Vaulted Ceiling(s), View Type: Lake
- Has private pool: Yes
Details
- Parcel number: 3037050112
Construction
Type & style
- Home type: SingleFamily
- Property subtype: SingleFamily
Condition
- Year built: 2025
Community & HOA
Community
- Features: Playground
HOA
- Amenities included: Pool
Location
- Region: Palm Bay
Financial & listing details
- Lease term: 12 Months
Price history
| Date | Event | Price |
|---|---|---|
| 10/8/2025 | Price change | $2,100-2.3%$1/sqft |
Source: Space Coast AOR #1056208 | ||
| 9/26/2025 | Price change | $2,150-2.3%$1/sqft |
Source: Space Coast AOR #1056208 | ||
| 9/4/2025 | Listed for rent | $2,200$1/sqft |
Source: Space Coast AOR #1056208 | ||
| 8/22/2025 | Sold | $310,290-2.2%$201/sqft |
Source: Space Coast AOR #1047738 | ||
| 7/22/2025 | Pending sale | $317,259$206/sqft |
Source: Space Coast AOR #1047738 | ||

