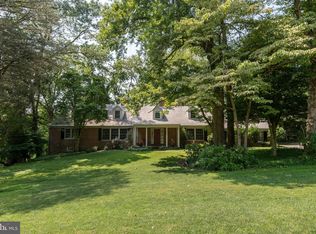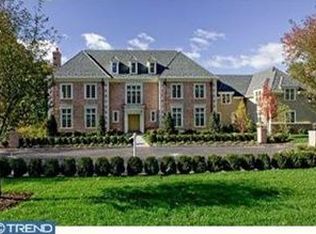Beautiful sprawling split-level home on 1.72 acres of exquisite grounds, set in a prime Bryn Mawr location that is quiet and peaceful, yet convenient and family-friendly. A sweeping circular drive fronts this attractive gem graced by a lovely stone facade, charming shutters and dormers. While curb appeal draws your eye as you approach, the rear outdoor oasis will win everyone's heart, especially in warm weather when you can sit out on the large stone patio, dine and entertain, and enjoy the serenity of tree-surrounded views. Generous grassy green lawn affords ideal romping grounds for children and pets, even teen sports! The property is irrigated by a sprinkler system to keep it nice and lush. A gracious hardwood entry foyer greets your arrival inside, offering a sense of airiness and views looking into the kitchen. At left sits a formal step-down living room through a large cased opening, brightened by an oversized bow window facing the front yard. This perfect backdrop for hosting guests is further enhanced by tasteful crown moldings, hardwood floors, and a wood-burning fireplace with marble surround. Off the living room is a sunroom with sliding doors to the rear yard. Adjoining is unfinished flex space, and stairs leading down to the attached 2-car garage. Serve special meals in the formal dining room with hardwood floors that opens to the patio for easy indoor-outdoor parties. The eat-in kitchen boasting tiled floors, exterior access, a gas range, built-in oven, dishwasher and microwave awaits the chef and is a great family gathering spot. Down a half level, a bright, casual family room with gas-burning fireplace is found, along with a finished walk-out laundry area and playroom with full bath and a large storage area.The second-floor sleeping quarters present 3 spacious family/guest bedrooms with hardwood floors and ample closets. One has an en-suite bathroom and walk-in closet; the other 2 share a full hall bath with double sinks. Ascend another half level to encounter the light-filled master suite, distinguished by vaulted ceilings and a tiled bath with a tub/shower combo. Once again, a half level up, a sun-bathed office with skylights and built-ins provides a private work space. Three HVAC units with new heating downstairs completes the comfort. 2020-02-13
This property is off market, which means it's not currently listed for sale or rent on Zillow. This may be different from what's available on other websites or public sources.

