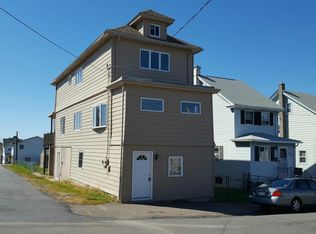3 Bedroom 1.5 Bath home 1st Floor Living room dining area ,powder room and BONUS ROOM perfect for a Childs playroom or ''Man Cave. 2nd Floor 2 bedrooms, main bath and a room that could be a nursery or office.. The basement offers utilities and extra storage. This home also has a very large backyard perfect for the kids to play. Plenty of parking..... Did I mention Plenty of closet and storage space throughout Can not forget the multi level Trex decking out back....
This property is off market, which means it's not currently listed for sale or rent on Zillow. This may be different from what's available on other websites or public sources.

