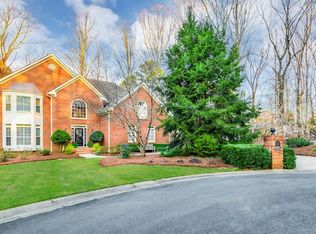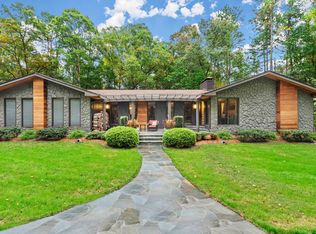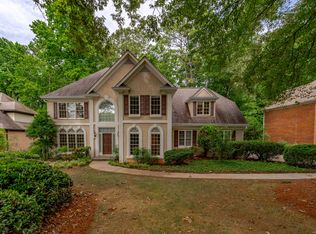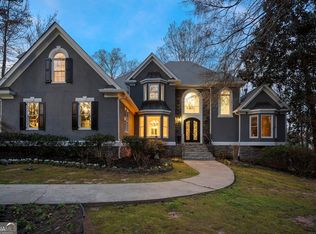Closed
$549,000
724 Frank Kirk Rd NW, Kennesaw, GA 30152
5beds
3,052sqft
Single Family Residence, Residential
Built in 2002
0.5 Acres Lot
$606,800 Zestimate®
$180/sqft
$3,461 Estimated rent
Home value
$606,800
$576,000 - $637,000
$3,461/mo
Zestimate® history
Loading...
Owner options
Explore your selling options
What's special
Welcome to this beautiful home that has been impeccably maintained by its original owner in one of the best areas of Kennesaw! The inside of the home features beautiful hardwoods throughout the main level, open concept kitchen with views to the great room, front/rear staircase, upgraded trim work, 5 upper level spacious bedrooms, 2 full upper level bathrooms. Stroll downstairs to your fully finished daylight/walkout basement with a full bathroom that had endless opportunities for your needs. Outside you will enjoy your park like private backyard that offers ample space to play, entertain and garden. New home construction going for $800k+ right around the corner, don’t miss this opportunity to make this beautiful home in an amazing school district yours!
Zillow last checked: 8 hours ago
Listing updated: March 15, 2023 at 07:37am
Listing Provided by:
Lynn Esposito,
Fathom Realty GA, LLC.
Bought with:
JUDSON MOORE, 252547
Landmark Real Estate Partners, Inc.
Source: FMLS GA,MLS#: 7138717
Facts & features
Interior
Bedrooms & bathrooms
- Bedrooms: 5
- Bathrooms: 4
- Full bathrooms: 3
- 1/2 bathrooms: 1
Primary bedroom
- Features: Oversized Master
- Level: Oversized Master
Bedroom
- Features: Oversized Master
Primary bathroom
- Features: Separate His/Hers, Separate Tub/Shower
Dining room
- Features: Separate Dining Room
Kitchen
- Features: Cabinets Stain, Other Surface Counters, Kitchen Island, View to Family Room
Heating
- Other
Cooling
- Central Air, Ceiling Fan(s)
Appliances
- Included: Dishwasher, Refrigerator, Gas Cooktop, Microwave
- Laundry: In Hall, Upper Level
Features
- Entrance Foyer 2 Story, Tray Ceiling(s)
- Flooring: Hardwood, Carpet, Ceramic Tile
- Windows: Double Pane Windows
- Basement: Daylight,Finished Bath,Exterior Entry,Finished,Full,Interior Entry
- Number of fireplaces: 1
- Fireplace features: Family Room
- Common walls with other units/homes: No Common Walls
Interior area
- Total structure area: 3,052
- Total interior livable area: 3,052 sqft
- Finished area above ground: 3,052
- Finished area below ground: 0
Property
Parking
- Total spaces: 2
- Parking features: Attached, Garage Door Opener, Driveway, Garage, Garage Faces Front, Kitchen Level, Level Driveway
- Attached garage spaces: 2
- Has uncovered spaces: Yes
Accessibility
- Accessibility features: None
Features
- Levels: Two
- Stories: 2
- Patio & porch: Deck
- Exterior features: Private Yard, Rear Stairs
- Pool features: None
- Spa features: None
- Fencing: Back Yard,Fenced,Privacy,Wood
- Has view: Yes
- View description: Other
- Waterfront features: None
- Body of water: None
Lot
- Size: 0.50 Acres
- Features: Back Yard, Level, Landscaped, Private, Front Yard
Details
- Additional structures: Shed(s)
- Parcel number: 20027801360
- Other equipment: None
- Horse amenities: None
Construction
Type & style
- Home type: SingleFamily
- Architectural style: Traditional
- Property subtype: Single Family Residence, Residential
Materials
- Brick Front
- Foundation: Concrete Perimeter
- Roof: Composition
Condition
- Resale
- New construction: No
- Year built: 2002
Utilities & green energy
- Electric: Other
- Sewer: Public Sewer
- Water: Public
- Utilities for property: Other
Green energy
- Energy efficient items: None
- Energy generation: None
Community & neighborhood
Security
- Security features: None
Community
- Community features: None
Location
- Region: Kennesaw
- Subdivision: None
Other
Other facts
- Road surface type: Asphalt
Price history
| Date | Event | Price |
|---|---|---|
| 3/10/2023 | Sold | $549,000$180/sqft |
Source: | ||
| 2/19/2023 | Pending sale | $549,000$180/sqft |
Source: | ||
| 2/17/2023 | Contingent | $549,000$180/sqft |
Source: | ||
| 1/28/2023 | Price change | $549,000-3.7%$180/sqft |
Source: | ||
| 11/19/2022 | Price change | $569,900-1.7%$187/sqft |
Source: | ||
Public tax history
| Year | Property taxes | Tax assessment |
|---|---|---|
| 2024 | $6,621 +44.3% | $219,600 +4% |
| 2023 | $4,588 +23.9% | $211,084 +46.5% |
| 2022 | $3,704 | $144,056 |
Find assessor info on the county website
Neighborhood: 30152
Nearby schools
GreatSchools rating
- 9/10Due West Elementary SchoolGrades: PK-5Distance: 1.6 mi
- 8/10Mcclure Middle SchoolGrades: 6-8Distance: 2.4 mi
- 9/10Harrison High SchoolGrades: 9-12Distance: 2.5 mi
Schools provided by the listing agent
- Elementary: Due West
- Middle: McClure
- High: Harrison
Source: FMLS GA. This data may not be complete. We recommend contacting the local school district to confirm school assignments for this home.
Get a cash offer in 3 minutes
Find out how much your home could sell for in as little as 3 minutes with a no-obligation cash offer.
Estimated market value$606,800
Get a cash offer in 3 minutes
Find out how much your home could sell for in as little as 3 minutes with a no-obligation cash offer.
Estimated market value
$606,800



