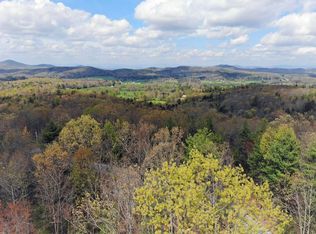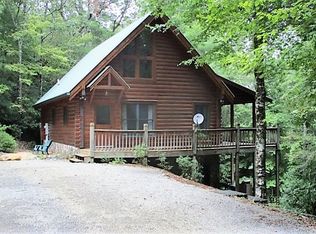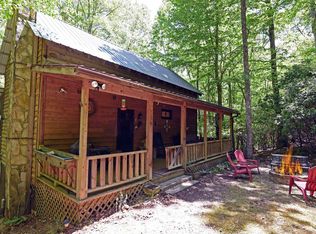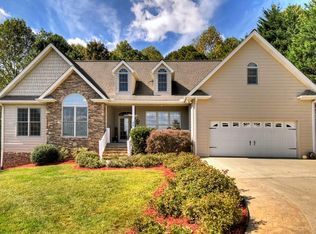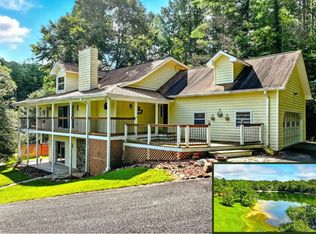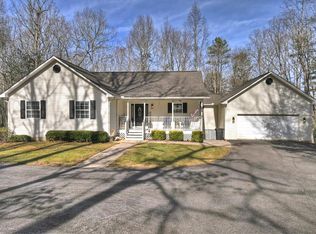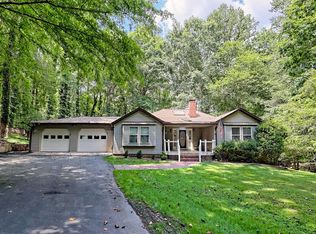Set on more than 3 acres of beautifully maintained, park-like land, this inviting country home offers a rare combination of privacy, natural beauty, and everyday comfort. Located just 7 miles from downtown, the property features mature trees, low-maintenance perennial gardens, and a circular, RV-friendly drive that creates an easy sense of arrival, with multiple parking options and a second driveway providing added convenience. With the vibe of a personal retreat, you'll delight in the 2 private, stocked ponds, 2 streams, and open green spaces that invite you to slow down and enjoy the peaceful setting. An idyllic spot to grow up, grow old, or simply get away from it all, this traditional-style 2-story home is warm and welcoming, with an open flow between the living areas that makes it easy to gather and relax. Inside, classic details include crown-molded ceilings, granite countertops, hardwood floors in the main living areas, and carpeted bedrooms for added comfort. The main level features a primary suite with a spacious bath, walk-in closet, and step-in shower, along with convenient main-floor laundry that supports easy everyday living. The finished basement is spotless and offers flexible space for hobbies, workout equipment, guests, or quiet evenings at home. Fiber optic internet ensures you can stay connected while enjoying the peaceful surroundings. Outdoor living shines here, from the wraparound covered porch to the screened porch and deck overlooking the grounds, making it easy to appreciate the views in every season. With thoughtful care throughout and a setting that truly feels like a private park, this property offers a lifestyle that is both serene and practical, all wrapped into one special place to call home.
Active
$649,000
724 Fish Cove Rd, Blairsville, GA 30512
3beds
--sqft
Est.:
Residential
Built in 2000
3.06 Acres Lot
$-- Zestimate®
$--/sqft
$-- HOA
What's special
Crown-molded ceilingsViews in every seasonDeck overlooking the groundsMultiple parking optionsWarm and welcomingWraparound covered porchWalk-in closet
- 22 days |
- 826 |
- 34 |
Zillow last checked: 8 hours ago
Listing updated: December 31, 2025 at 09:30am
Listed by:
Robert Kaser 706-455-7437,
Keller Williams Elevate
Source: NGBOR,MLS#: 420803
Tour with a local agent
Facts & features
Interior
Bedrooms & bathrooms
- Bedrooms: 3
- Bathrooms: 3
- Full bathrooms: 2
- Partial bathrooms: 1
- Main level bedrooms: 1
Rooms
- Room types: Den, Living Room, Dining Room, Kitchen
Primary bedroom
- Level: Main
Heating
- Central, Heat Pump, Electric
Cooling
- Central Air, Electric
Appliances
- Included: Refrigerator, Range, Oven, Microwave, Dishwasher, Disposal, Washer, Dryer, Electric Water Heater
- Laundry: Main Level, Laundry Closet
Features
- Pantry, Ceiling Fan(s), See Remarks, Entrance Foyer, High Speed Internet
- Flooring: Wood, Carpet, Tile
- Windows: Vinyl, Screens
- Basement: Finished,Full
- Number of fireplaces: 2
- Fireplace features: Gas Log
Video & virtual tour
Property
Parking
- Total spaces: 2
- Parking features: Garage, Driveway, Gravel
- Garage spaces: 2
- Has uncovered spaces: Yes
Features
- Levels: Two
- Stories: 2
- Patio & porch: Screened, Front Porch, Deck, Covered
- Exterior features: Storage, Pasture, Garden, Private Yard, Retaining Walls
- Has view: Yes
- View description: Pasture, Creek/Stream, Trees/Woods, Pond
- Has water view: Yes
- Water view: Creek/Stream
- Waterfront features: Creek, Small Lake/Pond, Pond
- Frontage type: Creek,Small Lake/Pond
Lot
- Size: 3.06 Acres
- Topography: Sloping,Wooded
Details
- Additional structures: Workshop
- Parcel number: 041 007 A
Construction
Type & style
- Home type: SingleFamily
- Architectural style: Cape Cod,Traditional,Country
- Property subtype: Residential
Materials
- Frame, Vinyl Siding
- Foundation: Permanent
- Roof: Shingle
Condition
- Resale
- New construction: No
- Year built: 2000
Utilities & green energy
- Sewer: Septic Tank
- Water: Private, Well
Community & HOA
Location
- Region: Blairsville
Financial & listing details
- Tax assessed value: $555,300
- Annual tax amount: $2,504
- Date on market: 12/15/2025
- Road surface type: Paved
Estimated market value
Not available
Estimated sales range
Not available
Not available
Price history
Price history
| Date | Event | Price |
|---|---|---|
| 12/15/2025 | Listed for sale | $649,000 |
Source: NGBOR #420803 Report a problem | ||
| 12/1/2025 | Listing removed | $649,000 |
Source: NGBOR #416007 Report a problem | ||
| 8/13/2025 | Listed for sale | $649,000 |
Source: | ||
| 8/11/2025 | Pending sale | $649,000 |
Source: | ||
| 8/5/2025 | Price change | $649,000-7.2% |
Source: | ||
Public tax history
Public tax history
| Year | Property taxes | Tax assessment |
|---|---|---|
| 2024 | $2,504 -2.8% | $222,120 +0.9% |
| 2023 | $2,575 +19.2% | $220,080 +34% |
| 2022 | $2,160 -0.2% | $164,240 +17.9% |
Find assessor info on the county website
BuyAbility℠ payment
Est. payment
$3,579/mo
Principal & interest
$3082
Property taxes
$270
Home insurance
$227
Climate risks
Neighborhood: 30512
Nearby schools
GreatSchools rating
- NAUnion County Primary SchoolGrades: PK-2Distance: 8 mi
- 5/10Union County Middle SchoolGrades: 6-8Distance: 8 mi
- 8/10Union County High SchoolGrades: 9-12Distance: 8.3 mi
- Loading
- Loading
