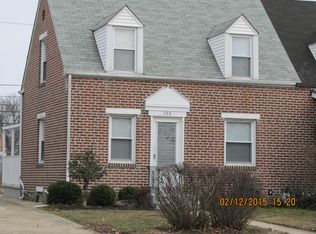Renovations scheduled to be complete by end of February. Professional Photos to be uploaded upon completion of renovation. Wow, a rental this nice? This beautifully renovated twin has been completely rebuilt from the inside out. With 3 bedrooms and 1 and a half baths, this complete re-invigoration has brand new EVERYTHING. Brand new kitchen, appliances, bathrooms, plumbing, electrical, refinished original red oak hardwood floors, recessed lighting, a GIANT master bedroom, and a dreamy contemporary open concept layout. It has a MASSIVE rear 2 story addition, giving you the huge master bedroom upstairs and an extra bedroom / utility room on the first floor. If you're looking for a brand new home, with no stress and plenty of space for a family, this is the rental for you. A long island with built-in sink makes the dishwasher feel like a kitchen commander, with vision over both the front door and the major through-ways in and out of the main living areas. It's got an over sized fridge to feed the whole family, soft close hinges on the cabinets, an extra bathroom so you're never needing to hold it, and main floor laundry so you~re never lugging laundry through your basement. You just won~t find a rental in the Swarthmore / wood area with nicer finishes than this. With brand new Central Air & Forced hot air, the same exact new premium quartz counter-tops that are being installed in the Beverly Hills Hotel, freshly painted and trimmed with love and care, you will enjoy massive amounts of space for a very affordable price. Perfectly located, one direction you are minutes from Swarthmore borough, the beautiful Scott Arboretum and Swarthmore College campus, and the other direction you're a stone's throw to Wawa, coffee shops, tasty breakfast spots and all you could want on Macdade blvd, including quick highway access to (i-95). Don't miss this impeccably renovated home, as It will not be available for long. Enjoy stress free, turn key living and come see what you're getting for an extremely affordable price point. Tenant pays all utilities. Minimum credit score of 600. Income requirements. Not section 8 approved. No criminal background. No prior evictions.
This property is off market, which means it's not currently listed for sale or rent on Zillow. This may be different from what's available on other websites or public sources.
