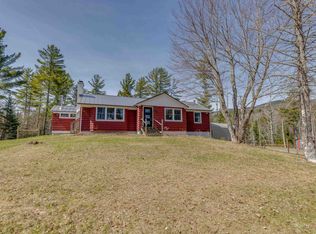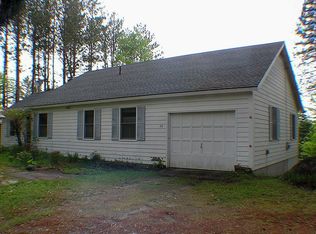Hardwood floors are throughout this 3 bedroom, 1 3/4 bath home with a dining room, living room, and a large family entertaining room in the basement. Newer roof and windows; new garage, and a separate garage out back for your workshop. From your own deck, overlook your garden, apple trees, and your own snowshoe trails. Property has a small field out back with a view of Cannon and abutting a beaver pond. Just 8 miles to Cannon Mountain and Echo Lake, and 1 mile from the AT and mountain bike trails. Very private in low-tax Easton.
This property is off market, which means it's not currently listed for sale or rent on Zillow. This may be different from what's available on other websites or public sources.

