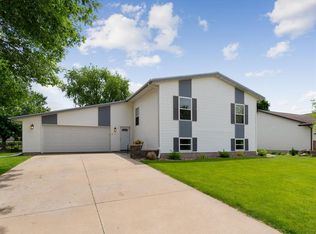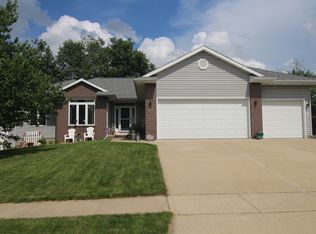You'll know it's the one as soon as you see the cozy fireplace....or the airy 4 seasons room....or the new flooring, paint, windows, roof, furnace, and all the space that you could utilize. With the wonderful back yard with newer privacy fence and 2 car attached garage you'll be sure the fall in love. 4th bedroom is non-conforming. Set up your showing today!
This property is off market, which means it's not currently listed for sale or rent on Zillow. This may be different from what's available on other websites or public sources.

