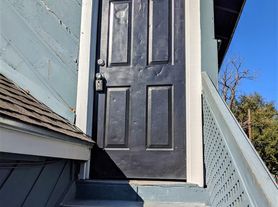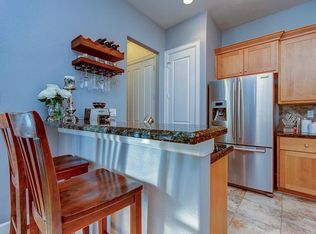Beautifully renovated to the studs 1920 Craftsman in the heart of Sunset Heights! 3-bed 2-bath home outfitted with chic, tasteful finishes throughout. A flexible third room serves perfectly as a bedroom, office, or nursery. Private driveway gate and a separate entrance from Sheldon St. The island kitchen is a showstopper featuring pendant lighting, abundant cabinetry, pantry space, side-bar storage, SS appliances, and French doors that open to your fenced backyard. Additional highlights include a 2-car carport with an EV charging station, full-size interior laundry, dog wash, dual-pane windows. There's plenty of yard space for kids or pets to play and relax. Located w/i walking distance of local favorites like Berwick's, Clutch Distilling, Pueblas Mexican Kitchen, Lei Low, The Post Beer Garden, and Heights Hideaway plus many more! Sunset Heights is at your doorstep for wonderful evening strolls. Quick access to I-45 and 610. Come see this timeless gem before it's gone!
Copyright notice - Data provided by HAR.com 2022 - All information provided should be independently verified.
House for rent
$3,695/mo
724 E 21st St, Houston, TX 77008
3beds
1,408sqft
Price may not include required fees and charges.
Singlefamily
Available now
-- Pets
Electric, ceiling fan
Electric dryer hookup laundry
2 Carport spaces parking
Natural gas
What's special
Chic tasteful finishesPlenty of yard spaceFlexible third roomDual-pane windowsDog washPendant lightingFenced backyard
- 14 days |
- -- |
- -- |
Travel times
Looking to buy when your lease ends?
Consider a first-time homebuyer savings account designed to grow your down payment with up to a 6% match & 3.83% APY.
Facts & features
Interior
Bedrooms & bathrooms
- Bedrooms: 3
- Bathrooms: 2
- Full bathrooms: 2
Rooms
- Room types: Breakfast Nook, Office
Heating
- Natural Gas
Cooling
- Electric, Ceiling Fan
Appliances
- Included: Dishwasher, Disposal, Dryer, Microwave, Oven, Range, Refrigerator, Stove, Washer
- Laundry: Electric Dryer Hookup, Gas Dryer Hookup, In Unit, Washer Hookup
Features
- All Bedrooms Down, Brick Walls, Ceiling Fan(s), Crown Molding, En-Suite Bath
- Flooring: Carpet, Tile
Interior area
- Total interior livable area: 1,408 sqft
Property
Parking
- Total spaces: 2
- Parking features: Carport, Covered
- Has carport: Yes
- Details: Contact manager
Features
- Stories: 1
- Exterior features: 1 Living Area, Additional Parking, All Bedrooms Down, Back Yard, Boat, Brick Walls, Crown Molding, Cul-De-Sac, Detached Carport, Electric Dryer Hookup, Electric Vehicle Charging Station, Electric Vehicle Charging Station(s), En-Suite Bath, Formal Dining, Formal Living, Full Size, Gas Dryer Hookup, Gated, Heating: Gas, Insulated/Low-E windows, Kitchen/Dining Combo, Living Area - 1st Floor, Lot Features: Back Yard, Cul-De-Sac, Subdivided, No Garage, Patio/Deck, Secured, Subdivided, Unassigned, Utility Room, Washer Hookup, Window Coverings
Details
- Parcel number: 0060570000005
Construction
Type & style
- Home type: SingleFamily
- Property subtype: SingleFamily
Condition
- Year built: 1920
Community & HOA
Location
- Region: Houston
Financial & listing details
- Lease term: Long Term,12 Months
Price history
| Date | Event | Price |
|---|---|---|
| 10/23/2025 | Price change | $3,695-2.6%$3/sqft |
Source: | ||
| 10/9/2025 | Listed for rent | $3,795$3/sqft |
Source: | ||
| 9/22/2025 | Pending sale | $580,000$412/sqft |
Source: | ||
| 7/21/2025 | Price change | $580,000-2.5%$412/sqft |
Source: | ||
| 7/2/2025 | Price change | $595,000-2.5%$423/sqft |
Source: | ||

