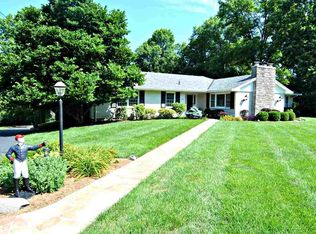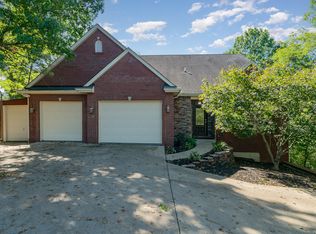Sold for $395,000
$395,000
724 Dudley Rd, Fort Mitchell, KY 41017
6beds
2,702sqft
Single Family Residence, Residential
Built in 1962
0.4 Acres Lot
$-- Zestimate®
$146/sqft
$-- Estimated rent
Home value
Not available
Estimated sales range
Not available
Not available
Zestimate® history
Loading...
Owner options
Explore your selling options
What's special
Spacious 2-story brick home in the heart of Edgewood, surrounded by mature trees and natural beauty! This home features an open floor plan with a large addition, including a beautifully updated kitchen and sunny breakfast area. With 6 bedrooms and 4 full baths, there's room for everyone! The finished lower level offers a great recreation space—perfect for entertaining or relaxing. Ideally located near two parks, top-rated local and private schools, shopping, and dining.
Zillow last checked: 8 hours ago
Listing updated: September 05, 2025 at 10:18pm
Listed by:
Kathy Heimbrock 859-512-8383,
Sibcy Cline, REALTORS-Florence,
Blake Heimbrock 859-512-4795,
Sibcy Cline, REALTORS-Florence
Bought with:
Caldwell Group
eXp Realty, LLC
Source: NKMLS,MLS#: 633373
Facts & features
Interior
Bedrooms & bathrooms
- Bedrooms: 6
- Bathrooms: 3
- Full bathrooms: 3
Primary bedroom
- Level: Second
- Area: 368
- Dimensions: 23 x 16
Bedroom 2
- Level: Second
- Area: 182
- Dimensions: 14 x 13
Bedroom 3
- Level: First
- Area: 182
- Dimensions: 14 x 13
Bedroom 4
- Level: First
- Area: 132
- Dimensions: 12 x 11
Bedroom 5
- Level: First
- Area: 121
- Dimensions: 11 x 11
Bathroom 2
- Level: Lower
- Area: 48
- Dimensions: 8 x 6
Bathroom 3
- Level: First
- Area: 60
- Dimensions: 10 x 6
Dining room
- Level: First
- Area: 224
- Dimensions: 16 x 14
Entry
- Level: First
- Area: 28
- Dimensions: 7 x 4
Family room
- Level: First
- Area: 143
- Dimensions: 13 x 11
Game room
- Level: Lower
- Area: 368
- Dimensions: 23 x 16
Kitchen
- Level: First
- Area: 180
- Dimensions: 15 x 12
Laundry
- Level: Lower
- Area: 110
- Dimensions: 11 x 10
Library
- Level: Second
- Area: 221
- Dimensions: 17 x 13
Living room
- Level: First
- Area: 252
- Dimensions: 21 x 12
Primary bath
- Level: Second
- Area: 48
- Dimensions: 8 x 6
Heating
- Hot Water, Electric, Baseboard
Cooling
- Central Air
Appliances
- Included: Electric Range, Dishwasher, Microwave, Refrigerator
- Laundry: Lower Level
Features
- Kitchen Island, Smart Thermostat, Double Vanity, Crown Molding, Breakfast Bar, Natural Woodwork, Built-in Features, Dry Bar
- Doors: Multi Panel Doors
- Has basement: Yes
- Number of fireplaces: 1
- Fireplace features: Inoperable
Interior area
- Total structure area: 2,702
- Total interior livable area: 2,702 sqft
Property
Parking
- Total spaces: 2
- Parking features: Driveway, Garage, Garage Faces Rear, Off Street
- Garage spaces: 2
- Has uncovered spaces: Yes
Features
- Levels: Two
- Stories: 2
- Patio & porch: Patio
Lot
- Size: 0.40 Acres
- Dimensions: 80 x 218
- Features: Rolling Slope
- Residential vegetation: Partially Wooded
Details
- Parcel number: 0294000008.02
- Other equipment: Sump Pump
Construction
Type & style
- Home type: SingleFamily
- Architectural style: Traditional
- Property subtype: Single Family Residence, Residential
Materials
- Brick, Vinyl Siding
- Foundation: Poured Concrete
- Roof: Shingle
Condition
- Existing Structure
- New construction: No
- Year built: 1962
Utilities & green energy
- Sewer: Public Sewer
- Water: Public
- Utilities for property: Sewer Available
Community & neighborhood
Location
- Region: Fort Mitchell
Price history
| Date | Event | Price |
|---|---|---|
| 8/6/2025 | Sold | $395,000$146/sqft |
Source: | ||
| 7/8/2025 | Pending sale | $395,000$146/sqft |
Source: | ||
| 7/8/2025 | Price change | $395,000+2.6%$146/sqft |
Source: | ||
| 6/27/2025 | Price change | $385,000-3.8%$142/sqft |
Source: | ||
| 6/11/2025 | Listed for sale | $400,000-5.9%$148/sqft |
Source: | ||
Public tax history
Tax history is unavailable.
Neighborhood: 41017
Nearby schools
GreatSchools rating
- 8/10R C Hinsdale Elementary SchoolGrades: PK-5Distance: 0.8 mi
- 6/10Turkey Foot Middle SchoolGrades: 6-8Distance: 1.7 mi
- 8/10Dixie Heights High SchoolGrades: 9-12Distance: 2 mi
Schools provided by the listing agent
- Elementary: R.C. Hinsdale Elementary
- Middle: Woodland Middle School
- High: Scott High
Source: NKMLS. This data may not be complete. We recommend contacting the local school district to confirm school assignments for this home.

Get pre-qualified for a loan
At Zillow Home Loans, we can pre-qualify you in as little as 5 minutes with no impact to your credit score.An equal housing lender. NMLS #10287.

