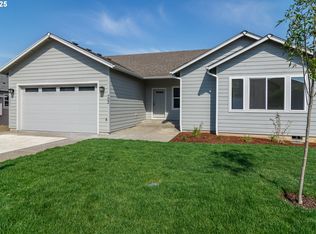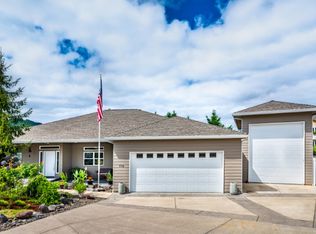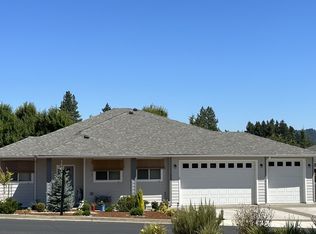Sold
$435,000
724 Divot Loop, Sutherlin, OR 97479
3beds
2,345sqft
Residential, Single Family Residence
Built in 2019
9,147.6 Square Feet Lot
$442,500 Zestimate®
$186/sqft
$2,447 Estimated rent
Home value
$442,500
$354,000 - $549,000
$2,447/mo
Zestimate® history
Loading...
Owner options
Explore your selling options
What's special
Turn-key! Single Level 3 Bedroom, 2.5 Bath Home with Vaulted Ceilings and Luxury Upgrades in Sutherlin, Oregon. Welcome to your brand new home in Sutherlin, where modern luxury meets comfort and convenience. This residence offers a blend of stylish design, thoughtful features, and high-end finishes. Step inside and enjoy the vaulted ceilings that create an airy and spacious ambiance throughout the living areas. The open-concept layout seamlessly connects the living room, dining area, and kitchen, making it perfect for entertaining or simply enjoying family time. The heart of this home is the modern kitchen adorned with sleek granite countertops that beautifully contrast against the rich cabinetry. Complete with a breakfast bar and pantry. Luxury laminate flooring graces the living spaces, adding a touch of elegance while providing durability and easy maintenance. Natural light streams in through well-placed windows, enhancing the warm and welcoming atmosphere. Retreat to the spacious primary bedroom with an en-suite bathroom that features a dual vanity, and an expansive closet. The additional two bedrooms offer versatile space for family, guests, or a home office, adapting to your unique needs. Step outside the back deck for easy outdoor living, perfect for hosting that summer barbeque or simply unwinding in your own tranquil retreat. Large unfinished basement could be improved on/converted to future living space. Situated in the heart of Sutherlin, in a desirable golfing community, this home offers the perfect blend of suburban serenity and urban accessibility. Sprawling neighborhood offers easy walking/strolling. Minimum HOA rules and only $35/month. Enjoy easy access to local parks, schools, shopping, and dining. Schedule a showing today and experience the luxury, comfort, and beauty that await you in Sutherlin, Oregon.
Zillow last checked: 8 hours ago
Listing updated: September 09, 2024 at 12:44pm
Listed by:
Tammi Ellison 541-680-2030,
eXp Realty, LLC
Bought with:
Michelle Kohlhoff, 201238398
RE/MAX Integrity
Source: RMLS (OR),MLS#: 24012724
Facts & features
Interior
Bedrooms & bathrooms
- Bedrooms: 3
- Bathrooms: 3
- Full bathrooms: 2
- Partial bathrooms: 1
- Main level bathrooms: 3
Primary bedroom
- Features: Suite, Walkin Closet, Wallto Wall Carpet
- Level: Main
Bedroom 2
- Features: Closet, Wallto Wall Carpet
- Level: Main
Bedroom 3
- Features: Closet, Wallto Wall Carpet
- Level: Main
Dining room
- Features: High Ceilings, Laminate Flooring
- Level: Main
Kitchen
- Features: Dishwasher, Microwave, Free Standing Range, Granite, High Ceilings, Laminate Flooring
- Level: Main
Living room
- Features: Fireplace, High Ceilings, Laminate Flooring
- Level: Main
Heating
- Forced Air, Heat Pump, Fireplace(s)
Cooling
- Central Air
Appliances
- Included: Dishwasher, Free-Standing Range, Microwave, Plumbed For Ice Maker, Gas Water Heater
- Laundry: Laundry Room
Features
- Granite, High Ceilings, Vaulted Ceiling(s), Closet, Suite, Walk-In Closet(s), Kitchen Island
- Flooring: Laminate, Wall to Wall Carpet
- Windows: Double Pane Windows, Vinyl Frames
- Basement: Crawl Space
- Number of fireplaces: 1
- Fireplace features: Gas
Interior area
- Total structure area: 2,345
- Total interior livable area: 2,345 sqft
Property
Parking
- Total spaces: 2
- Parking features: Driveway, Off Street, Attached
- Attached garage spaces: 2
- Has uncovered spaces: Yes
Accessibility
- Accessibility features: Garage On Main, Main Floor Bedroom Bath, One Level, Accessibility
Features
- Levels: One
- Stories: 1
- Patio & porch: Deck
- Exterior features: Yard
- Has view: Yes
- View description: Mountain(s)
Lot
- Size: 9,147 sqft
- Features: Level, Sloped, Sprinkler, SqFt 7000 to 9999
Details
- Parcel number: R61791
Construction
Type & style
- Home type: SingleFamily
- Architectural style: Contemporary
- Property subtype: Residential, Single Family Residence
Materials
- Cement Siding, Lap Siding
- Foundation: Concrete Perimeter
- Roof: Composition
Condition
- New Construction
- New construction: Yes
- Year built: 2019
Utilities & green energy
- Gas: Gas
- Sewer: Public Sewer
- Water: Public
Community & neighborhood
Location
- Region: Sutherlin
- Subdivision: Knolls Estates
HOA & financial
HOA
- Has HOA: Yes
- HOA fee: $35 monthly
- Amenities included: Road Maintenance
Other
Other facts
- Listing terms: Cash,Conventional,FHA,USDA Loan,VA Loan
- Road surface type: Concrete
Price history
| Date | Event | Price |
|---|---|---|
| 9/4/2024 | Sold | $435,000-4.4%$186/sqft |
Source: | ||
| 8/3/2024 | Pending sale | $455,000+1.1%$194/sqft |
Source: | ||
| 1/31/2022 | Listing removed | -- |
Source: Stone Creek Building Report a problem | ||
| 12/23/2021 | Listed for sale | $449,950+18.7%$192/sqft |
Source: Stone Creek Building Report a problem | ||
| 8/22/2020 | Listing removed | $379,000$162/sqft |
Source: Real Estate Performance Group #20334391 Report a problem | ||
Public tax history
| Year | Property taxes | Tax assessment |
|---|---|---|
| 2024 | $4,314 +8.6% | $360,662 +8.6% |
| 2023 | $3,973 +3% | $331,992 +3% |
| 2022 | $3,859 +20% | $322,323 +20% |
Find assessor info on the county website
Neighborhood: 97479
Nearby schools
GreatSchools rating
- 2/10West Sutherlin Intermediate SchoolGrades: 3-5Distance: 0.7 mi
- 2/10Sutherlin Middle SchoolGrades: 6-8Distance: 2 mi
- 7/10Sutherlin High SchoolGrades: 9-12Distance: 2 mi
Schools provided by the listing agent
- Elementary: Sutherlin
- Middle: Sutherlin
- High: Sutherlin
Source: RMLS (OR). This data may not be complete. We recommend contacting the local school district to confirm school assignments for this home.
Get pre-qualified for a loan
At Zillow Home Loans, we can pre-qualify you in as little as 5 minutes with no impact to your credit score.An equal housing lender. NMLS #10287.


