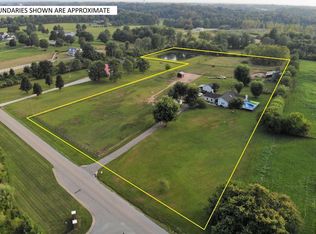This home is sitting on a nice flat land that is at almost 2.5 acres. It has the country living atmosphere but only feet from city limits. It has 3 BR and 2 full Baths. Master bath has a his and her walk in shower. Portion of the back yard is fenced off and has a very large (26’ x 24’) concrete patio within the fenced in portion. The kitchen was remodel 5 yrs ago, metal roof is only 6 yrs old. The HVAC unit is only 2 months old, and is dual stage unit (gas and electric). Living room has a large lofted ceiling with a fireplace to accent it. There is a 12’ x 30’ shed and a 12’ x 22’ carport that comes with it. There is currently a large 33’ rd above ground pool that’s only 3 yrs old that is negotiable with the property.
This property is off market, which means it's not currently listed for sale or rent on Zillow. This may be different from what's available on other websites or public sources.
