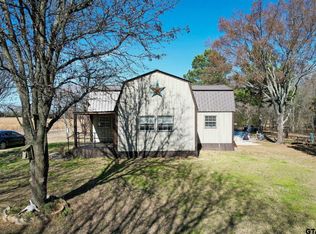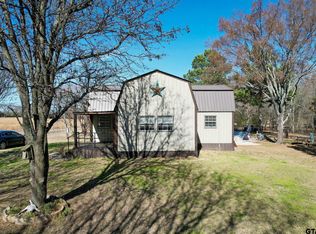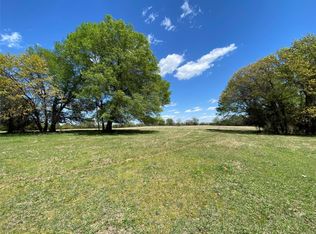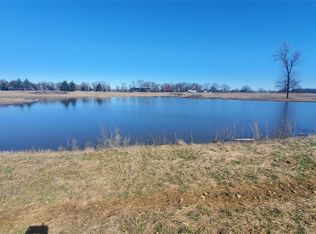Sold on 05/09/25
Price Unknown
724 County Line Rd #2170, Mount Vernon, TX 75457
3beds
1,568sqft
Manufactured Home, Single Family Residence
Built in 2022
1.57 Acres Lot
$197,200 Zestimate®
$--/sqft
$-- Estimated rent
Home value
$197,200
Estimated sales range
Not available
Not available
Zestimate® history
Loading...
Owner options
Explore your selling options
What's special
Welcome to your dream country retreat! Nestled on 1.6 acres this 2022-double-wide mobile home offers modern comfort and peaceful rural living, just a short drive from town, and there is a power pole for your RV! Located in the highly sought-after Mt. Vernon school district the home features 3 spacious bedrooms including a master suite with an ensuite bathroom with double vanities, a soaking tub, and a separate shower. Enjoy peaceful mornings and serene evenings surrounded by the natural beauty of your property, with lots of space for gardening or other outdoor activities. This property is ideal for those seeking the privacy and freedom of rural living, while still being conveniently located near town. Whether you’re looking for a place to raise a family, start a hobby farm, or simply enjoy wide-open spaces, this home offers the perfect balance of modern amenities and country charm.
Zillow last checked: 8 hours ago
Listing updated: May 12, 2025 at 09:24am
Listed by:
Linda Caster 0613398 903-588-2658,
Coldwell Banker Lakehaven 903-588-2658
Bought with:
Corri Alvarenga
Mayben Realty, LLC
Source: NTREIS,MLS#: 20804456
Facts & features
Interior
Bedrooms & bathrooms
- Bedrooms: 3
- Bathrooms: 2
- Full bathrooms: 2
Primary bedroom
- Features: Dual Sinks, En Suite Bathroom, Garden Tub/Roman Tub, Linen Closet, Separate Shower, Walk-In Closet(s)
- Level: First
- Dimensions: 1 x 1
Kitchen
- Features: Eat-in Kitchen, Kitchen Island, Pantry
- Level: First
- Dimensions: 1 x 1
Living room
- Features: Ceiling Fan(s)
- Level: First
- Dimensions: 1 x 1
Heating
- Central, Electric
Cooling
- Central Air, Ceiling Fan(s), Electric
Appliances
- Included: Dishwasher, Electric Range, Electric Water Heater
Features
- Eat-in Kitchen, Kitchen Island, Open Floorplan, Pantry, Walk-In Closet(s)
- Flooring: Luxury Vinyl Plank
- Has basement: No
- Has fireplace: No
Interior area
- Total interior livable area: 1,568 sqft
Property
Parking
- Parking features: Gravel, Open, Boat, RV Access/Parking
- Has uncovered spaces: Yes
Features
- Levels: One
- Stories: 1
- Exterior features: RV Hookup, Storage
- Pool features: None
- Fencing: Barbed Wire,Full,Perimeter
Lot
- Size: 1.57 Acres
- Features: Back Yard, Cleared, Lawn, Level, Pasture, Pond on Lot, Few Trees
Details
- Parcel number: 23596
Construction
Type & style
- Home type: MobileManufactured
- Architectural style: Mobile Home
- Property subtype: Manufactured Home, Single Family Residence
Condition
- Year built: 2022
Utilities & green energy
- Sewer: Aerobic Septic
- Water: Rural
- Utilities for property: Electricity Available, Septic Available
Community & neighborhood
Location
- Region: Mount Vernon
- Subdivision: none
Price history
| Date | Event | Price |
|---|---|---|
| 5/9/2025 | Sold | -- |
Source: NTREIS #20804456 | ||
| 3/31/2025 | Pending sale | $199,000$127/sqft |
Source: NTREIS #20804456 | ||
| 3/23/2025 | Contingent | $199,000$127/sqft |
Source: NTREIS #20804456 | ||
| 3/23/2025 | Pending sale | $199,000$127/sqft |
Source: | ||
| 2/12/2025 | Price change | $199,000-13.5%$127/sqft |
Source: | ||
Public tax history
Tax history is unavailable.
Neighborhood: 75457
Nearby schools
GreatSchools rating
- 7/10Mt Vernon J High SchoolGrades: 5-8Distance: 5.8 mi
- 6/10Mt Vernon High SchoolGrades: 9-12Distance: 5.9 mi
- 8/10Mount Vernon Elementary SchoolGrades: PK-4Distance: 6.1 mi
Schools provided by the listing agent
- Elementary: Mt Vernon
- Middle: Mt Vernon
- High: Mt Vernon
- District: Mount Vernon ISD
Source: NTREIS. This data may not be complete. We recommend contacting the local school district to confirm school assignments for this home.



