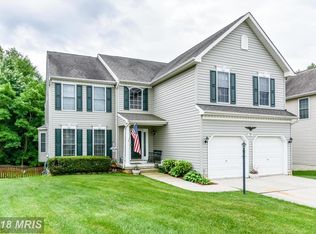FINANCING FELL THROUGH so now is your opportunity to see this beautiful home! Welcome to 724 Concord Point Dr. This beautiful home is much larger than it looks from the outside! At over 3800 sf of finished living area there is plenty of room to spread out and host family and friends! Walk into the beautiful 2 story foyer with hardwood floors and sweeping staircase. To the right is the formal living room with carpeting and crown molding. Off the living room is the dining room with large sunny windows, hardwood floors, crown molding and chair rail. To the left of the foyer is a large walk in closet for all your coats, shoes and even room for backpacks and more! Follow the hallway to the left of the foyer and pass the convenient 1/2 bath with hardwood floors leading to the first floor laundry (washer and dryer not included) and garage entrance to home. The large kitchen features ceramic tile floors, granite countertops and desk area. There is a pass through over the sink to the large sun room. The kitchen is large enough for a small table and also has an island. The large carpeted family room, with step down from kitchen, has a wood burning fireplace with blower and beautiful wood fireplace surround and mantel. The three large windows makes this a sunny spot to relax. Off the kitchen is a large sun room with windows surrounding the whole room, ceramic floors and sliders with internal blinds, which leads to the 2 story deck. Heading upstairs are 4 large bedrooms. The master is a wonderful retreat with vaulted ceilings, a sitting area and master bath with large soaker tub, walk in closet, double sinks and separate toilet area. The second bedroom upstairs is also a great size with sitting area 2 ceiling fans and 3 large windows, perfect for a teen who needs an area to hang out. The third and fourth bedrooms upstairs are good size and have carpeting and ceiling fans. There is a second bathroom on the 2nd level with ceramic tile floors. Heading down to the lower level you will find more room to spread out! This lower level features a large family room area, a separate room with large closet which is currently used as a bedroom but could be an office or play room. Extra padding was added to the basement rooms and 2 panels in the ceiling for water cut off, should they be needed. There is a wet bar, which includes a wine fridge, in the basement with wainscoting and hardwood floor surrounding the bar. The family room features a double slider to the back yard. There is a large storage area, with double door access. Home features dual zone HVAC. The home has Vivant Solar which does not require a monthly fee and has saved the homeowners thousands on utility bills since installed! Be sure to add this to your tour and see this large sun filled home! You won't be disappointed. Seller is paying HOA fees for 2020 and is including a 1 year home warranty.
This property is off market, which means it's not currently listed for sale or rent on Zillow. This may be different from what's available on other websites or public sources.

