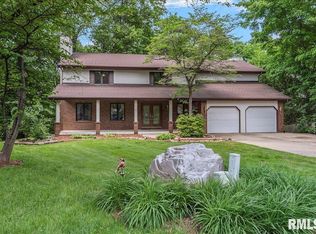This 5BR, 3.5 bath brick ranch home with walkout lower level is situated on a lovely wooded lot with fantastic views. Large gourmet kitchen with sub zero refrigerator and top of the line appliances. Beautiful family room with brick fireplace, second fireplace in lower recreation room, Pella windows, solid doors and trim throughout. Hot tub off of wood deck, Gazebo, 3 car garage and more! Curran Gardner water. SQFT believed accurate but not warranted.
This property is off market, which means it's not currently listed for sale or rent on Zillow. This may be different from what's available on other websites or public sources.

