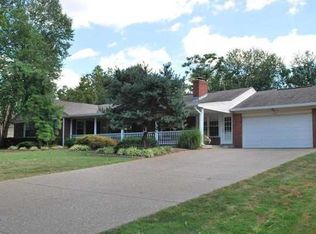Sold for $607,000
$607,000
724 Circle Hill Rd, Louisville, KY 40207
3beds
4,224sqft
Single Family Residence
Built in 1955
0.38 Acres Lot
$721,800 Zestimate®
$144/sqft
$4,526 Estimated rent
Home value
$721,800
$664,000 - $794,000
$4,526/mo
Zestimate® history
Loading...
Owner options
Explore your selling options
What's special
Welcome to this highly sought-after home in the community of Seneca Hills, just two blocks from Seneca Park! Beautiful Ranch style home with 4,224 finished square feet on a third acre corner lot. Enjoy the bright sunroom as you enter the home, a place to relax and take in the serene view. Three large bedrooms on the main level with a primary owners suite and another full bathroom. Numerous large windows create beautiful natural light with southern exposure. Enjoy the large kitchen with new flooring and large breakfast nook with surrounding windows. In the spacious finished basement you'll find an additional non-conforming bedroom plus one full and one half bath. Updates include a new electrical panel April 2024, new paint ceilings, walls, trim & doors throughout the main level April 2024 & new HVAC 2016. A large carport plus two car attached garage, privacy fenced back yard and large deck finish out this beautiful home.
Zillow last checked: 8 hours ago
Listing updated: January 28, 2025 at 04:57am
Listed by:
Senior Family Solutions 970-390-5279,
Homepage Realty
Bought with:
Alex Brey, 247593
Oxford Rhine Real Estate
Source: GLARMLS,MLS#: 1658424
Facts & features
Interior
Bedrooms & bathrooms
- Bedrooms: 3
- Bathrooms: 4
- Full bathrooms: 3
- 1/2 bathrooms: 1
Primary bedroom
- Description: En-Suite Bath
- Level: First
- Area: 240.12
- Dimensions: 17.40 x 13.80
Bedroom
- Description: Freshly Painted
- Level: First
- Area: 130
- Dimensions: 13.00 x 10.00
Bedroom
- Description: Original Hardwoods
- Level: First
- Area: 141.7
- Dimensions: 13.00 x 10.90
Bedroom
- Description: Non-conforming
- Level: Basement
- Area: 294
- Dimensions: 21.00 x 14.00
Primary bathroom
- Description: Walk-in Shower
- Level: First
- Area: 123.37
- Dimensions: 16.90 x 7.30
Full bathroom
- Description: Freshly Painted
- Level: First
- Area: 43.99
- Dimensions: 7.20 x 6.11
Dining room
- Description: Original Hardwoods
- Level: First
- Area: 198.75
- Dimensions: 15.90 x 12.50
Family room
- Description: Carpeted
- Level: Basement
- Area: 308
- Dimensions: 22.00 x 14.00
Foyer
- Description: North Facing
- Level: First
- Area: 99.84
- Dimensions: 10.40 x 9.60
Great room
- Description: Original Hardwoods
- Level: First
- Area: 298
- Dimensions: 20.00 x 14.90
Kitchen
- Description: Breakfast Nook
- Level: First
- Area: 273.76
- Dimensions: 23.60 x 11.60
Living room
- Description: Freshly Painted
- Level: First
- Area: 294
- Dimensions: 21.00 x 14.00
Living room
- Description: More Space!
- Level: Basement
- Area: 240.25
- Dimensions: 15.50 x 15.50
Heating
- Forced Air, Natural Gas
Cooling
- Central Air
Features
- Basement: Finished
- Has fireplace: No
Interior area
- Total structure area: 2,349
- Total interior livable area: 4,224 sqft
- Finished area above ground: 2,349
- Finished area below ground: 1,875
Property
Parking
- Total spaces: 4
- Parking features: Attached, Entry Rear, Driveway
- Attached garage spaces: 2
- Carport spaces: 2
- Covered spaces: 4
- Has uncovered spaces: Yes
Features
- Stories: 1
- Patio & porch: Deck
- Fencing: Privacy,Wood
Lot
- Size: 0.38 Acres
- Features: Corner Lot, Level
Details
- Parcel number: 082B01380000
Construction
Type & style
- Home type: SingleFamily
- Architectural style: Ranch
- Property subtype: Single Family Residence
Materials
- Brick
- Foundation: Concrete Blk
- Roof: Shingle
Condition
- Year built: 1955
Utilities & green energy
- Sewer: Public Sewer
- Water: Public
- Utilities for property: Electricity Connected
Community & neighborhood
Location
- Region: Louisville
- Subdivision: Seneca Hills
HOA & financial
HOA
- Has HOA: Yes
Price history
| Date | Event | Price |
|---|---|---|
| 5/14/2024 | Sold | $607,000+5.6%$144/sqft |
Source: | ||
| 4/14/2024 | Pending sale | $575,000$136/sqft |
Source: | ||
| 4/12/2024 | Listed for sale | $575,000$136/sqft |
Source: | ||
Public tax history
| Year | Property taxes | Tax assessment |
|---|---|---|
| 2021 | $4,529 +15.9% | $354,010 +9.4% |
| 2020 | $3,907 | $323,610 |
| 2019 | $3,907 +3.1% | $323,610 |
Find assessor info on the county website
Neighborhood: Rock Creek Lexington Road
Nearby schools
GreatSchools rating
- 5/10St Matthews Elementary SchoolGrades: K-5Distance: 1.6 mi
- 5/10Westport Middle SchoolGrades: 6-8Distance: 4.5 mi
- 1/10Waggener High SchoolGrades: 9-12Distance: 1.7 mi
Get pre-qualified for a loan
At Zillow Home Loans, we can pre-qualify you in as little as 5 minutes with no impact to your credit score.An equal housing lender. NMLS #10287.
Sell with ease on Zillow
Get a Zillow Showcase℠ listing at no additional cost and you could sell for —faster.
$721,800
2% more+$14,436
With Zillow Showcase(estimated)$736,236
