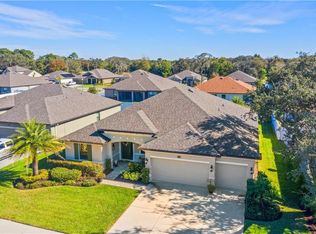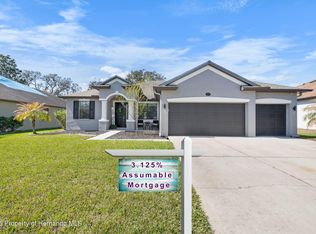Stunning and immaculate ready to move in home with an open floor plan that allows entertainment with a centrally located kitchen and its stainless steel appliances. Cooking in the beautifully laid out kitchen with granite counter tops is a chef's dream. Spacious bedrooms allow for the perfect resting areas. Come and enjoy the oasis in your own backyard with a pool and spa that allows you to decompress from a hard day. Well maintained landscape and mature trees provide the serenity and calm wished for.
This property is off market, which means it's not currently listed for sale or rent on Zillow. This may be different from what's available on other websites or public sources.

