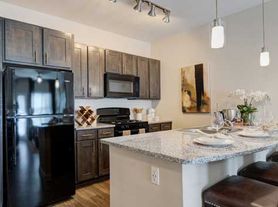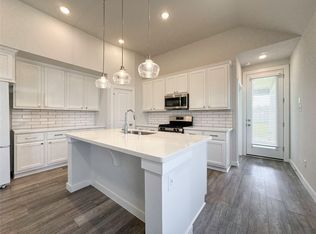This barely lived in beauty is in pristine condition & is ready for you to call it home. The extended foyer greets you as you walk in the front door and leads to an open floor plan. You have an amazing view of the lake that you can see from huge family room. The natural light shines in and illuminates the kitchen overlooking the family room. All of your energy efficient appliances are included. You'll have lots of storage space with the 36" cabinetry surrounding the kitchen & walk in pantry. Waterproof vinyl plank flooring is throughout the home including the bedrooms. This Smart Home is Energy Star Qualified & the bedroom doors have air vents for proper ventilation. Each bedroom includes a ceiling fan and enough space for a queen bed set. Your backyard has an extra concrete slab poured to allow space for an outdoor patio set, perfect for entertaining. The ensuite primary bathroom has dual sinks, separate tub & shower & walk-in closet. Don't delay, schedule your showing today!
Copyright notice - Data provided by HAR.com 2022 - All information provided should be independently verified.
House for rent
$2,150/mo
724 Cedar Gate Ln, La Marque, TX 77568
3beds
1,522sqft
Price may not include required fees and charges.
Singlefamily
Available now
-- Pets
Electric, ceiling fan
Electric dryer hookup laundry
2 Attached garage spaces parking
Natural gas
What's special
Open floor planWaterproof vinyl plank flooringOutdoor patio setHuge family roomExtended foyerNatural lightSeparate tub and shower
- 46 days |
- -- |
- -- |
Travel times
Looking to buy when your lease ends?
Consider a first-time homebuyer savings account designed to grow your down payment with up to a 6% match & a competitive APY.
Facts & features
Interior
Bedrooms & bathrooms
- Bedrooms: 3
- Bathrooms: 2
- Full bathrooms: 2
Rooms
- Room types: Family Room
Heating
- Natural Gas
Cooling
- Electric, Ceiling Fan
Appliances
- Included: Dishwasher, Disposal, Microwave, Oven, Range, Refrigerator
- Laundry: Electric Dryer Hookup, Hookups, Washer Hookup
Features
- All Bedrooms Down, Ceiling Fan(s), En-Suite Bath, Formal Entry/Foyer, Split Plan, View, Walk In Closet, Walk-In Closet(s)
- Flooring: Linoleum/Vinyl
Interior area
- Total interior livable area: 1,522 sqft
Property
Parking
- Total spaces: 2
- Parking features: Attached, Covered
- Has attached garage: Yes
- Details: Contact manager
Features
- Stories: 1
- Exterior features: 0 Up To 1/4 Acre, All Bedrooms Down, Architecture Style: Traditional, Attached, ENERGY STAR Qualified Appliances, Electric Dryer Hookup, En-Suite Bath, Formal Entry/Foyer, Full Size, Garage Door Opener, Heating: Gas, Insulated/Low-E windows, Jogging Path, Living/Dining Combo, Lot Features: Subdivided, 0 Up To 1/4 Acre, Park, Patio/Deck, Picnic Area, Playground, Split Plan, Subdivided, Utility Room, View Type: Lake, Walk In Closet, Walk-In Closet(s), Washer Hookup
- Has view: Yes
- View description: Water View
Details
- Parcel number: 455900040008000
Construction
Type & style
- Home type: SingleFamily
- Property subtype: SingleFamily
Condition
- Year built: 2022
Community & HOA
Community
- Features: Playground
Location
- Region: La Marque
Financial & listing details
- Lease term: 12 Months
Price history
| Date | Event | Price |
|---|---|---|
| 9/26/2025 | Price change | $2,150+4.9%$1/sqft |
Source: | ||
| 9/20/2025 | Listed for rent | $2,050-2.4%$1/sqft |
Source: | ||
| 3/28/2024 | Listing removed | -- |
Source: | ||
| 3/17/2024 | Listed for rent | $2,100$1/sqft |
Source: | ||
| 12/2/2022 | Listing removed | -- |
Source: | ||

