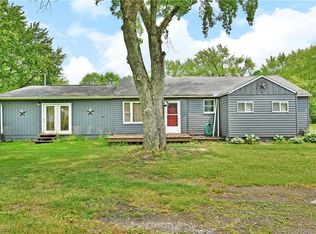Sold for $32,500 on 11/09/23
$32,500
724 Briggs Rd, Leavittsburg, OH 44430
3beds
1,298sqft
Single Family Residence
Built in 1955
0.81 Acres Lot
$106,500 Zestimate®
$25/sqft
$1,191 Estimated rent
Home value
$106,500
$78,000 - $136,000
$1,191/mo
Zestimate® history
Loading...
Owner options
Explore your selling options
What's special
This charming 3-bedroom, 1-bath, 2 car garage home in LaBrae school district has endless potential!! Nestled on a corner .8 acre lot, this gem is waiting for your personal touch. With a little love & imagination you can make your mark on home ownership or a smart investment. There is a spacious living room perfect for large gatherings,. A separate office area provides flexibility for remote work or hobbies. Enjoy the convenience of a dedicated laundry room & hardwood flooring in the three bedrooms. The roof appears newer within the last 5 years. This hidden treasure is located on a dead end road in an area slated for city sewers in the near future. The septic should only require a "band-aid" till sewers are installed. Home is being sold AS-IS to settle an estate.
Zillow last checked: 8 hours ago
Listing updated: November 09, 2023 at 12:02pm
Listing Provided by:
Nikki Sullivan NikkiSullivan@stoufferrealty.com(330)509-3917,
Berkshire Hathaway HomeServices Stouffer Realty
Bought with:
Danielle P Martin, 391730
Brokers Realty Group
Source: MLS Now,MLS#: 4488081 Originating MLS: Stark Trumbull Area REALTORS
Originating MLS: Stark Trumbull Area REALTORS
Facts & features
Interior
Bedrooms & bathrooms
- Bedrooms: 3
- Bathrooms: 1
- Full bathrooms: 1
- Main level bathrooms: 1
- Main level bedrooms: 3
Primary bedroom
- Description: Flooring: Wood
- Level: First
- Dimensions: 14.00 x 12.00
Bedroom
- Description: Flooring: Wood
- Level: First
- Dimensions: 10.00 x 9.00
Bedroom
- Description: Flooring: Wood
- Level: First
- Dimensions: 12.00 x 12.00
Kitchen
- Description: Flooring: Linoleum
- Level: First
- Dimensions: 12.00 x 10.00
Laundry
- Level: First
- Dimensions: 9.00 x 9.00
Living room
- Description: Flooring: Carpet
- Level: First
- Dimensions: 19.00 x 15.00
Mud room
- Description: Flooring: Other
- Level: First
- Dimensions: 9.00 x 7.00
Office
- Level: First
- Dimensions: 10.00 x 8.00
Heating
- Forced Air, Gas
Cooling
- None
Features
- Basement: Crawl Space
- Has fireplace: No
Interior area
- Total structure area: 1,298
- Total interior livable area: 1,298 sqft
- Finished area above ground: 1,298
- Finished area below ground: 0
Property
Parking
- Total spaces: 2
- Parking features: Detached, Garage, Unpaved
- Garage spaces: 2
Features
- Levels: One
- Stories: 1
- Patio & porch: Deck
Lot
- Size: 0.81 Acres
- Dimensions: 160 x 220
- Features: Corner Lot
Details
- Additional parcels included: 41486700
- Parcel number: 41288425
- Special conditions: Estate
Construction
Type & style
- Home type: SingleFamily
- Architectural style: Ranch
- Property subtype: Single Family Residence
Materials
- Wood Siding
- Roof: Asphalt,Fiberglass
Condition
- Year built: 1955
Utilities & green energy
- Sewer: Septic Tank
- Water: Well
Community & neighborhood
Location
- Region: Leavittsburg
- Subdivision: Westmoreland
Price history
| Date | Event | Price |
|---|---|---|
| 11/9/2023 | Sold | $32,500-7.1%$25/sqft |
Source: | ||
| 9/12/2023 | Pending sale | $35,000$27/sqft |
Source: | ||
| 9/7/2023 | Listed for sale | $35,000-42.6%$27/sqft |
Source: | ||
| 4/3/1998 | Sold | $61,000$47/sqft |
Source: Public Record Report a problem | ||
Public tax history
| Year | Property taxes | Tax assessment |
|---|---|---|
| 2024 | $1,090 +52.9% | $15,650 |
| 2023 | $713 -26.8% | $15,650 -14.7% |
| 2022 | $973 -0.9% | $18,350 |
Find assessor info on the county website
Neighborhood: 44430
Nearby schools
GreatSchools rating
- NABascom Elementary SchoolGrades: K-2Distance: 0.3 mi
- 5/10Labrae Middle SchoolGrades: 6-8Distance: 0.4 mi
- 5/10Labrae High SchoolGrades: 9-12Distance: 0.4 mi
Schools provided by the listing agent
- District: LaBrae LSD - 7811
Source: MLS Now. This data may not be complete. We recommend contacting the local school district to confirm school assignments for this home.
