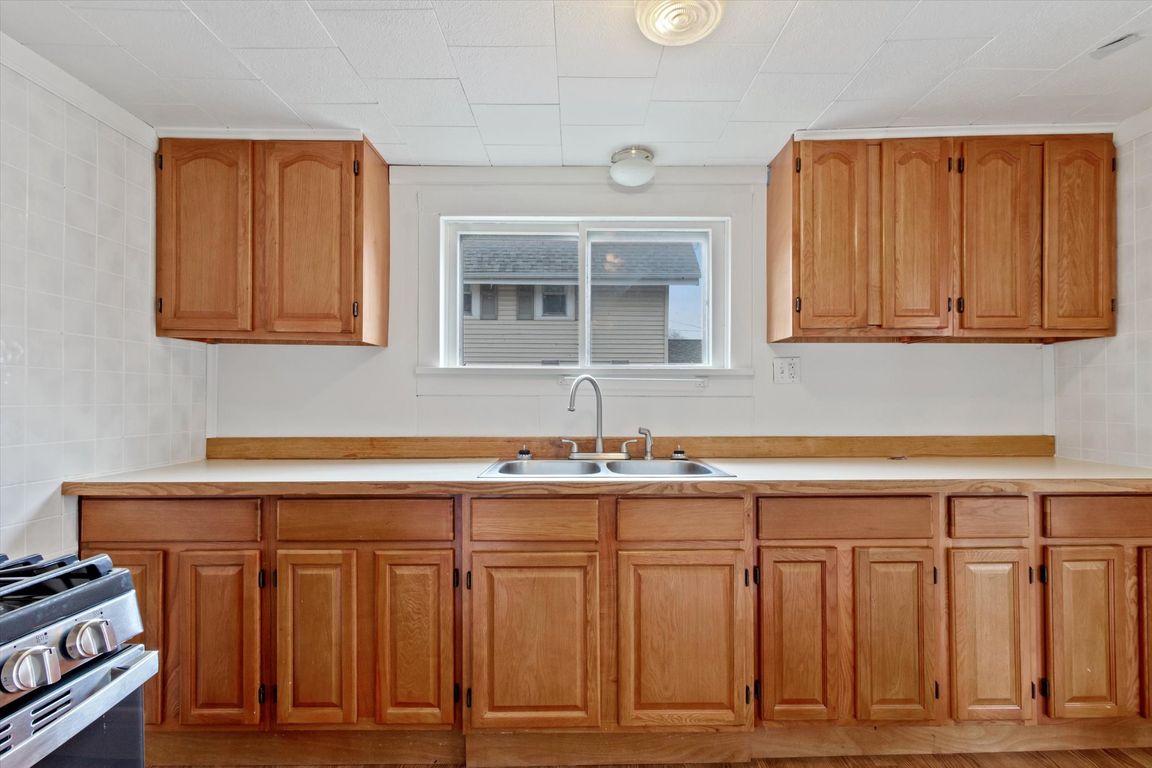
For salePrice cut: $4.9K (8/4)
$75,000
3beds
857sqft
724 Bridge Ave, Alma, MI 48801
3beds
857sqft
Single family residence
Built in 1940
5,662 sqft
1 Garage space
$88 price/sqft
What's special
Detached garageCovered three-season porchesThree bedrooms
Charming and cozy home featuring three bedrooms, two covered three-season porches, a detached garage, a new hot water heater, and new HVAC ready for AC hookup. Perfectly located near work and schools. Sellers are open to FHA, VA, and MSHDA financing.
- 166 days |
- 545 |
- 38 |
Source: NGLRMLS,MLS#: 1932688
Travel times
Kitchen
Living Room
Dining Room
Zillow last checked: 7 hours ago
Listing updated: August 06, 2025 at 11:09pm
Listed by:
Brandi Stupica 301-509-5917,
FIVE STAR REAL ESTATE - MT. PLEASANT 616-791-1500
Source: NGLRMLS,MLS#: 1932688
Facts & features
Interior
Bedrooms & bathrooms
- Bedrooms: 3
- Bathrooms: 1
- Full bathrooms: 1
- Main level bathrooms: 1
Primary bedroom
- Area: 202.5
- Dimensions: 13.5 x 15
Bedroom 2
- Area: 135
- Dimensions: 9 x 15
Bedroom 3
- Area: 71.89
- Dimensions: 9.1 x 7.9
Primary bathroom
- Features: Shared
Dining room
- Area: 142.78
- Dimensions: 11.8 x 12.1
Kitchen
- Area: 90.75
- Dimensions: 7.5 x 12.1
Living room
- Area: 205.2
- Dimensions: 13.5 x 15.2
Heating
- Forced Air, Propane
Appliances
- Included: Oven/Range
- Laundry: Lower Level
Features
- None
- Basement: Partial,Unfinished
- Has fireplace: No
- Fireplace features: None
Interior area
- Total structure area: 857
- Total interior livable area: 857 sqft
- Finished area above ground: 857
- Finished area below ground: 0
Property
Parking
- Total spaces: 1
- Parking features: Detached, Gravel
- Garage spaces: 1
Accessibility
- Accessibility features: None
Features
- Levels: One and One Half
- Stories: 1
- Patio & porch: Covered
- Waterfront features: None
Lot
- Size: 5,662.8 Square Feet
- Dimensions: 57.7 x 99.02
- Features: Level, Subdivided
Details
- Additional structures: None
- Parcel number: 51-354-046-00
- Zoning description: Residential
Construction
Type & style
- Home type: SingleFamily
- Property subtype: Single Family Residence
Materials
- Frame, Aluminum Siding, Wood Siding
- Foundation: Block
- Roof: Asphalt
Condition
- New construction: No
- Year built: 1940
Utilities & green energy
- Sewer: Public Sewer
- Water: Public
Community & HOA
Community
- Features: None
- Subdivision: HALL SHARRAR RIVERSIDE
HOA
- Services included: None
Location
- Region: Alma
Financial & listing details
- Price per square foot: $88/sqft
- Tax assessed value: $81,200
- Annual tax amount: $2,378
- Price range: $75K - $75K
- Date on market: 4/21/2025
- Listing agreement: Exclusive Right Sell
- Listing terms: Conventional,Cash
- Ownership type: Corporation
- Road surface type: Asphalt