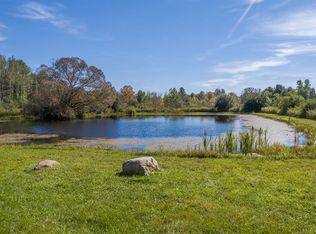Closed
$500,000
724 Bone Plain Rd, Freeville, NY 13068
3beds
2,076sqft
Single Family Residence
Built in 1992
5.26 Acres Lot
$517,700 Zestimate®
$241/sqft
$2,785 Estimated rent
Home value
$517,700
$492,000 - $544,000
$2,785/mo
Zestimate® history
Loading...
Owner options
Explore your selling options
What's special
Welcome to your serene retreat! This contemporary ranch style home offers the perfect blend of modern comfort and tranquil surroundings. Tucked away in a wooded paradise, this property boasts a spacious living room with a vaulted ceiling. Step out onto the porch and be captivated by views of the pond, perfect for enjoying your morning coffee. Adjacent to the living room, you'll find a screened-in porch off the dining area. The fully equipped kitchen is a chef's dream, complete with a pantry and breakfast bar. For those who appreciate a separate space to work, the home offers a bonus room which can serve as a den and a hallway lined with bookshelves, creating an inspiring environment for creativity. Unwind in any of the three roomy bedrooms, ensuring comfort for all. And with two full baths, convenience is guaranteed. Downstairs, the lower level family room awaits, featuring a cozy wood burning stove. Additionally, a large detached garage/workspace provides ample room for hobbies, storage, and 2+ cars.
Situated on a sprawling 5-acre lot, this property invites exploration, with the house serving as your ultimate sanctuary. Offer review on 3/11 - please submit by noon.
Zillow last checked: 8 hours ago
Listing updated: May 08, 2024 at 06:47am
Listed by:
Elizabeth Thompson 484-433-7996,
Warren Real Estate of Ithaca Inc.
Bought with:
Matthew Smith, 10401357377
Warren Real Estate of Ithaca Inc.
Source: NYSAMLSs,MLS#: R1524174 Originating MLS: Ithaca Board of Realtors
Originating MLS: Ithaca Board of Realtors
Facts & features
Interior
Bedrooms & bathrooms
- Bedrooms: 3
- Bathrooms: 2
- Full bathrooms: 2
- Main level bathrooms: 2
- Main level bedrooms: 3
Bedroom 1
- Level: First
- Dimensions: 14.00 x 11.00
Bedroom 1
- Level: First
- Dimensions: 14.00 x 11.00
Bedroom 2
- Level: First
- Dimensions: 16.00 x 14.00
Bedroom 2
- Level: First
- Dimensions: 16.00 x 14.00
Bedroom 3
- Level: First
- Dimensions: 17.00 x 11.00
Bedroom 3
- Level: First
- Dimensions: 17.00 x 11.00
Basement
- Level: Basement
- Dimensions: 43.00 x 26.00
Basement
- Level: Basement
- Dimensions: 43.00 x 26.00
Dining room
- Level: First
- Dimensions: 16.00 x 13.00
Dining room
- Level: First
- Dimensions: 16.00 x 13.00
Family room
- Level: First
- Dimensions: 18.00 x 15.00
Family room
- Level: First
- Dimensions: 18.00 x 15.00
Kitchen
- Level: First
- Dimensions: 16.00 x 9.00
Kitchen
- Level: First
- Dimensions: 16.00 x 9.00
Living room
- Level: First
- Dimensions: 20.00 x 16.00
Living room
- Level: First
- Dimensions: 20.00 x 16.00
Other
- Level: First
- Dimensions: 9.00 x 8.00
Other
- Level: First
- Dimensions: 9.00 x 8.00
Heating
- Propane, Forced Air
Cooling
- Window Unit(s)
Appliances
- Included: Dryer, Dishwasher, Electric Cooktop, Exhaust Fan, Electric Water Heater, Freezer, Disposal, Refrigerator, Range Hood
Features
- Ceiling Fan(s), Cathedral Ceiling(s), Kitchen/Family Room Combo, Living/Dining Room, Pantry
- Flooring: Luxury Vinyl, Tile, Varies
- Basement: Partially Finished
- Number of fireplaces: 1
Interior area
- Total structure area: 2,076
- Total interior livable area: 2,076 sqft
Property
Parking
- Total spaces: 2
- Parking features: Detached, Electricity, Garage, Storage, Workshop in Garage
- Garage spaces: 2
Features
- Levels: One
- Stories: 1
- Patio & porch: Deck, Open, Porch, Screened
- Exterior features: Deck, Gravel Driveway, Private Yard, See Remarks
Lot
- Size: 5.26 Acres
- Features: Agricultural
Details
- Additional structures: Barn(s), Outbuilding
- Parcel number: 50248902100000010340050000
- Special conditions: Standard
- Other equipment: Satellite Dish
Construction
Type & style
- Home type: SingleFamily
- Architectural style: Contemporary
- Property subtype: Single Family Residence
Materials
- Wood Siding
- Foundation: Block
- Roof: Asphalt
Condition
- Resale
- Year built: 1992
Utilities & green energy
- Sewer: Septic Tank
- Water: Well
- Utilities for property: Cable Available, High Speed Internet Available
Green energy
- Energy efficient items: Appliances, Windows
Community & neighborhood
Security
- Security features: Radon Mitigation System
Location
- Region: Freeville
Other
Other facts
- Listing terms: Cash,Conventional,FHA,VA Loan
Price history
| Date | Event | Price |
|---|---|---|
| 5/6/2024 | Sold | $500,000+13.9%$241/sqft |
Source: | ||
| 3/12/2024 | Contingent | $439,000$211/sqft |
Source: | ||
| 3/5/2024 | Listed for sale | $439,000$211/sqft |
Source: | ||
Public tax history
| Year | Property taxes | Tax assessment |
|---|---|---|
| 2024 | -- | $420,000 +23.2% |
| 2023 | -- | $341,000 +4.9% |
| 2022 | -- | $325,000 |
Find assessor info on the county website
Neighborhood: 13068
Nearby schools
GreatSchools rating
- 9/10Raymond C Buckley Elementary SchoolGrades: PK-4Distance: 4.4 mi
- 7/10Lansing Middle SchoolGrades: 5-8Distance: 4.8 mi
- 8/10Lansing High SchoolGrades: 9-12Distance: 4.6 mi
Schools provided by the listing agent
- Elementary: Dryden Elementary
- District: Dryden
Source: NYSAMLSs. This data may not be complete. We recommend contacting the local school district to confirm school assignments for this home.
