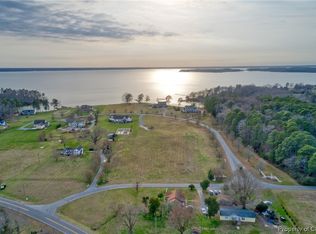Charming 1890 Tidewater Farmhouse completely renovated over last several years. Beautiful 2 acre site with river views. Enjoy perfect sunsets from the community dock and common area on the river. Large 2 acre site is ideal for outdoor enjoyment. Prime location minutes to all amenities and hospital. Approved B&B if desired. Great Community, Great Location, Great Price. Call for a preview!Home is in pristine condition and has not been lived in since renovated. Ready to move in! Delightful screened porch and deck on water view side of the house. Tree lined drive and large old trees add total charm to the site. Sought after water view and waterfront community.
This property is off market, which means it's not currently listed for sale or rent on Zillow. This may be different from what's available on other websites or public sources.

