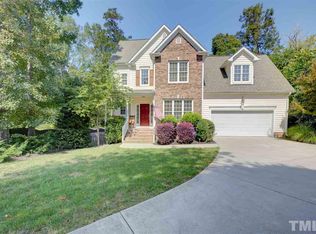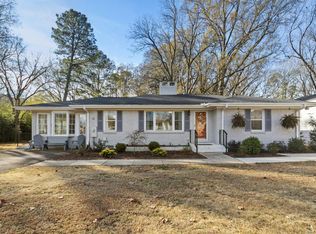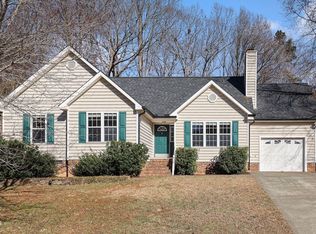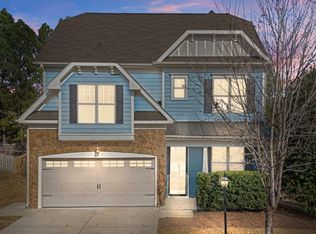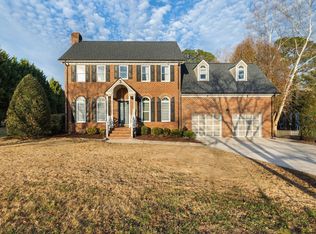Welcome to 724 Bennett Ridge, a thoughtfully updated home tucked away on a quiet cul-de-sac in Wake Forest, offering exceptional care, modern improvements, and inviting indoor and outdoor living spaces. The sellers have completed extensive improvements throughout the home (see upgrades sheet in documents), providing both style and peace of mind. The main level showcases arched openings, wainscoting in the dining room, extensive molding, and built-in bookcases framing one of two fireplaces, creating warm and character-filled living spaces. Light-toned luxury vinyl plank flooring runs throughout the first and second floors, offering a cohesive, durable, and modern aesthetic. The fully upgraded kitchen serves as the heart of the home, featuring ceiling-height custom cabinetry, updated hardware, stainless steel appliances, quartz countertops, tile backsplash, and gas cooking, along with multiple gathering spaces including an eat-in kitchen, sitting area, and formal dining room, ideal for everyday living and entertaining. Upstairs, the primary suite is a true retreat with cathedral ceilings, abundant natural light, and his-and-her closets. The luxury primary bathroom includes an extended walk-in shower, dual vanities with ample storage, and updated fixtures and finishes. Additional highlights include a spacious bonus room, second-floor laundry, and updated fixtures and hardware throughout. With a new roof as of 2021, HVAC system as of 2022, tankless water heater as of 2022, fully encapsulated crawl space as of 2024, sealed gables, sanitized attic, and recently serviced HVAC and fireplaces offering improved efficiency and long-term confidence. Outdoor living is equally inviting with a classic rocking chair front porch, a screened-in back porch with ceiling fan and additional drop-down shade/panel for comfort and privacy, and a fenced, level backyard. An extended driveway (2024) adds convenience and additional parking. All of this is just minutes from shopping, grocery stores, dining, entertainment, US-1, and downtown Wake Forest. This home blends timeless charm with modern upgrades and has been meticulously maintained.
Pending
$475,000
724 Bennett Ridge Ct, Wake Forest, NC 27587
3beds
2,167sqft
Est.:
Single Family Residence, Residential
Built in 2006
0.26 Acres Lot
$474,100 Zestimate®
$219/sqft
$-- HOA
What's special
Updated fixtures and finishesAbundant natural lightTwo fireplacesSpacious bonus roomCeiling-height custom cabinetryExtensive moldingUpdated hardware
- 8 days |
- 1,580 |
- 144 |
Likely to sell faster than
Zillow last checked: 8 hours ago
Listing updated: January 14, 2026 at 12:36pm
Listed by:
Ashley Wilson DeWeese 919-539-2238,
Keller Williams Legacy,
Alexis Holmes 919-339-7953,
Keller Williams Legacy
Source: Doorify MLS,MLS#: 10140108
Facts & features
Interior
Bedrooms & bathrooms
- Bedrooms: 3
- Bathrooms: 3
- Full bathrooms: 2
- 1/2 bathrooms: 1
Heating
- Floor Furnace
Cooling
- Central Air
Appliances
- Included: Gas Range, Microwave, Refrigerator, Stainless Steel Appliance(s), Tankless Water Heater
- Laundry: Laundry Closet, Upper Level
Features
- Ceiling Fan(s), Crown Molding, Double Vanity, Eat-in Kitchen, Quartz Counters, Recessed Lighting, Smooth Ceilings, Walk-In Closet(s), Walk-In Shower, Water Closet
- Flooring: Carpet, Vinyl, Tile
- Windows: Double Pane Windows
- Number of fireplaces: 2
- Fireplace features: Family Room, Other
- Common walls with other units/homes: No Common Walls
Interior area
- Total structure area: 2,167
- Total interior livable area: 2,167 sqft
- Finished area above ground: 2,167
- Finished area below ground: 0
Property
Parking
- Total spaces: 6
- Parking features: Attached, Driveway, Garage, Garage Faces Front, Paved
- Attached garage spaces: 2
- Uncovered spaces: 4
Features
- Levels: Two
- Stories: 2
- Patio & porch: Covered, Deck, Front Porch, Patio, Porch
- Exterior features: Fenced Yard
- Pool features: None
- Fencing: Back Yard, Fenced
- Has view: Yes
Lot
- Size: 0.26 Acres
- Features: Back Yard, Cleared, Cul-De-Sac
Details
- Parcel number: 1830990105
- Special conditions: Standard
Construction
Type & style
- Home type: SingleFamily
- Architectural style: Traditional
- Property subtype: Single Family Residence, Residential
Materials
- Brick, Vinyl Siding
- Roof: Shingle
Condition
- New construction: No
- Year built: 2006
Utilities & green energy
- Sewer: Public Sewer
- Water: Public
- Utilities for property: Electricity Connected, Sewer Connected, Water Connected
Community & HOA
Community
- Subdivision: Bennett Park
HOA
- Has HOA: No
Location
- Region: Wake Forest
Financial & listing details
- Price per square foot: $219/sqft
- Tax assessed value: $486,931
- Annual tax amount: $4,704
- Date on market: 1/8/2026
- Road surface type: Paved
Estimated market value
$474,100
$450,000 - $498,000
$2,249/mo
Price history
Price history
| Date | Event | Price |
|---|---|---|
| 1/14/2026 | Pending sale | $475,000$219/sqft |
Source: | ||
| 1/8/2026 | Listed for sale | $475,000-1.7%$219/sqft |
Source: | ||
| 3/1/2024 | Sold | $483,300+3%$223/sqft |
Source: | ||
| 2/15/2024 | Pending sale | $469,000$216/sqft |
Source: | ||
| 2/8/2024 | Listed for sale | $469,000-1.3%$216/sqft |
Source: | ||
Public tax history
Public tax history
| Year | Property taxes | Tax assessment |
|---|---|---|
| 2025 | $4,583 +0.4% | $486,931 |
| 2024 | $4,566 +38.9% | $486,931 +73.2% |
| 2023 | $3,287 +4.2% | $281,177 |
Find assessor info on the county website
BuyAbility℠ payment
Est. payment
$2,704/mo
Principal & interest
$2269
Property taxes
$269
Home insurance
$166
Climate risks
Neighborhood: 27587
Nearby schools
GreatSchools rating
- 6/10Wake Forest ElementaryGrades: PK-5Distance: 1 mi
- 4/10Wake Forest Middle SchoolGrades: 6-8Distance: 1.2 mi
- 7/10Wake Forest High SchoolGrades: 9-12Distance: 1.2 mi
Schools provided by the listing agent
- Elementary: Wake - Wake Forest
- Middle: Wake - Wake Forest
- High: Wake - Wake Forest
Source: Doorify MLS. This data may not be complete. We recommend contacting the local school district to confirm school assignments for this home.
- Loading
