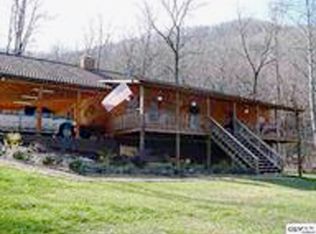Closed
$440,000
724 Alpine Dr, Pigeon Forge, TN 37876
2beds
1,680sqft
Single Family Residence, Residential
Built in 1995
0.45 Acres Lot
$445,600 Zestimate®
$262/sqft
$2,428 Estimated rent
Home value
$445,600
$405,000 - $486,000
$2,428/mo
Zestimate® history
Loading...
Owner options
Explore your selling options
What's special
This cabin is the perfect blend of modern updates and mountain charm. This 2 bedroom, 2 bathroom cabin offers a secluded retreat nestled in nature, just minutes from the Forbidden Caverns. The main floor was completely renovated in 2023, featuring beautiful new tongue and groove, along with modern finishes that bring a fresh and cozy feel to the space. The living area features a warm, inviting fireplace, perfect for relaxing after a day of mountain adventures. Enjoy the full wrap-around porch, where you can soak in the peaceful surroundings, or take in the views from the additional balcony. Additionally, the cabin has a new HVAC system and freeze-proof PEX plumbing, ensuring comfort and reliability in any season. Conveniently located near Sevierville and Douglas Lake, Alpine Timeout offers easy access to top attractions while maintaining its private, serene atmosphere. This cabin is ideal as a personal retreat or a potential rental investment.
Zillow last checked: 8 hours ago
Listing updated: May 01, 2025 at 11:03am
Listing Provided by:
Grace Raper 865-684-8172,
eXp Realty
Bought with:
Shannon Carroll Helton, 305462
Mountain Home Realty
Source: RealTracs MLS as distributed by MLS GRID,MLS#: 2827529
Facts & features
Interior
Bedrooms & bathrooms
- Bedrooms: 2
- Bathrooms: 2
- Full bathrooms: 2
Kitchen
- Features: Pantry
- Level: Pantry
Heating
- Central, Electric
Cooling
- Central Air, Ceiling Fan(s)
Appliances
- Included: Dishwasher, Dryer, Microwave, Refrigerator, Washer
- Laundry: Washer Hookup, Electric Dryer Hookup
Features
- Ceiling Fan(s)
- Flooring: Wood
- Basement: Crawl Space
- Number of fireplaces: 1
Interior area
- Total structure area: 1,680
- Total interior livable area: 1,680 sqft
- Finished area above ground: 1,680
Property
Features
- Levels: Two
- Stories: 2
- Patio & porch: Deck
Lot
- Size: 0.45 Acres
- Dimensions: 85.95 x 197054
- Features: Private, Other, Rolling Slope
Details
- Parcel number: 043 02801 000
- Special conditions: Standard
Construction
Type & style
- Home type: SingleFamily
- Architectural style: Other
- Property subtype: Single Family Residence, Residential
Materials
- Frame, Other
Condition
- New construction: No
- Year built: 1995
Community & neighborhood
Security
- Security features: Smoke Detector(s)
Location
- Region: Pigeon Forge
Price history
| Date | Event | Price |
|---|---|---|
| 12/31/2024 | Sold | $440,000+8.6%$262/sqft |
Source: | ||
| 12/9/2022 | Sold | $405,000+29.7%$241/sqft |
Source: Public Record Report a problem | ||
| 9/7/2021 | Sold | $312,300+197.4%$186/sqft |
Source: Public Record Report a problem | ||
| 8/8/2011 | Sold | $105,000-36.4%$63/sqft |
Source: Public Record Report a problem | ||
| 5/15/2006 | Sold | $165,000+26.9%$98/sqft |
Source: Public Record Report a problem | ||
Public tax history
| Year | Property taxes | Tax assessment |
|---|---|---|
| 2024 | $1,114 | $75,240 |
| 2023 | $1,114 +60% | $75,240 +60% |
| 2022 | $696 | $47,025 |
Find assessor info on the county website
Neighborhood: 37876
Nearby schools
GreatSchools rating
- 6/10Jones Cove Elementary SchoolGrades: PK-8Distance: 4.9 mi
- 5/10Sevier County High SchoolGrades: 9-12Distance: 10.8 mi
- 7/10New Center ElementaryGrades: K-8Distance: 5.8 mi

Get pre-qualified for a loan
At Zillow Home Loans, we can pre-qualify you in as little as 5 minutes with no impact to your credit score.An equal housing lender. NMLS #10287.
