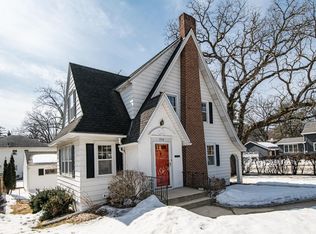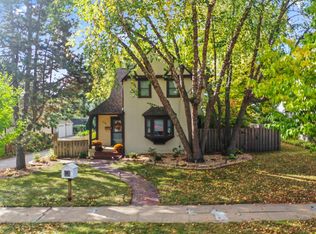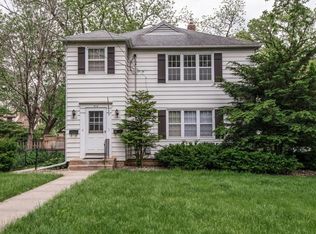Closed
$524,000
724 9th St SW, Rochester, MN 55902
4beds
3,302sqft
Single Family Residence
Built in 1930
6,969.6 Square Feet Lot
$550,200 Zestimate®
$159/sqft
$2,891 Estimated rent
Home value
$550,200
$517,000 - $589,000
$2,891/mo
Zestimate® history
Loading...
Owner options
Explore your selling options
What's special
This 1930s home is situated in a close-in SW neighborhood, retaining much of its original charm and character. Conveniently located within walking distance of downtown, it offers easy access to Rochester and all it offers. The back deck, overlooks the fenced yard, ideal for outdoor gatherings and offering some privacy. A bonus feature includes a two-car garage, providing ample parking and storage space. Upon entering, notice the timeless appeal of the original hardwood floors, window seats, and classic wood stairway. The sunroom provides a tranquil space flooded with natural light, and the formal dining & butler's pantry is perfect for entertaining. Upstairs, four bedrooms offer comfortable retreats. The third floor features a large bonus room with charming dormer windows and built-ins, providing versatile space for various needs. Overall, this home combines historic charm with modern conveniences, offering a comfortable and inviting living space in a sought-after location.
Zillow last checked: 8 hours ago
Listing updated: May 06, 2025 at 12:18am
Listed by:
Ron Wightman 507-208-2246,
WightmanBrock Real Estate Advisors
Bought with:
Michael Emil Sulla
Dwell Realty Group LLC
Source: NorthstarMLS as distributed by MLS GRID,MLS#: 6500379
Facts & features
Interior
Bedrooms & bathrooms
- Bedrooms: 4
- Bathrooms: 3
- Full bathrooms: 1
- 1/2 bathrooms: 1
- 1/4 bathrooms: 1
Bedroom 1
- Level: Second
Bedroom 2
- Level: Second
Bedroom 3
- Level: Second
Bedroom 4
- Level: Second
Bathroom
- Level: Main
Bathroom
- Level: Second
Bathroom
- Level: Basement
Bonus room
- Level: Upper
Dining room
- Level: Main
Other
- Level: Main
Kitchen
- Level: Main
Laundry
- Level: Basement
Living room
- Level: Main
Other
- Level: Main
Storage
- Level: Basement
Heating
- Boiler
Cooling
- Ductless Mini-Split
Appliances
- Included: Dishwasher, Dryer, Microwave, Range, Refrigerator, Washer
Features
- Basement: Block
- Number of fireplaces: 1
- Fireplace features: Living Room, Wood Burning
Interior area
- Total structure area: 3,302
- Total interior livable area: 3,302 sqft
- Finished area above ground: 2,510
- Finished area below ground: 0
Property
Parking
- Total spaces: 2
- Parking features: Detached, Concrete, Garage Door Opener
- Garage spaces: 2
- Has uncovered spaces: Yes
Accessibility
- Accessibility features: None
Features
- Levels: More Than 2 Stories
- Patio & porch: Deck
- Fencing: Full,Wood
Lot
- Size: 6,969 sqft
- Dimensions: 57 x 125
- Features: Wooded
Details
- Foundation area: 792
- Parcel number: 640232024797
- Zoning description: Residential-Single Family
Construction
Type & style
- Home type: SingleFamily
- Property subtype: Single Family Residence
Materials
- Wood Siding, Frame
- Roof: Asphalt
Condition
- Age of Property: 95
- New construction: No
- Year built: 1930
Utilities & green energy
- Gas: Natural Gas
- Sewer: City Sewer/Connected
- Water: City Water/Connected
Community & neighborhood
Location
- Region: Rochester
- Subdivision: Williams Healys & Cornforths
HOA & financial
HOA
- Has HOA: No
Other
Other facts
- Road surface type: Paved
Price history
| Date | Event | Price |
|---|---|---|
| 3/25/2024 | Sold | $524,000+5%$159/sqft |
Source: | ||
| 3/16/2024 | Pending sale | $499,000$151/sqft |
Source: | ||
| 3/8/2024 | Listed for sale | $499,000+17.4%$151/sqft |
Source: | ||
| 3/24/2021 | Listing removed | -- |
Source: Owner Report a problem | ||
| 4/27/2017 | Listing removed | $425,000$129/sqft |
Source: Owner Report a problem | ||
Public tax history
| Year | Property taxes | Tax assessment |
|---|---|---|
| 2025 | $6,424 +11.3% | $463,000 +1% |
| 2024 | $5,774 | $458,600 +0% |
| 2023 | -- | $458,400 +18.6% |
Find assessor info on the county website
Neighborhood: Historic Southwest
Nearby schools
GreatSchools rating
- 8/10Folwell Elementary SchoolGrades: PK-5Distance: 0.6 mi
- 9/10Mayo Senior High SchoolGrades: 8-12Distance: 1.5 mi
- 5/10John Adams Middle SchoolGrades: 6-8Distance: 3.1 mi
Schools provided by the listing agent
- Elementary: Folwell
- Middle: John Adams
- High: Mayo
Source: NorthstarMLS as distributed by MLS GRID. This data may not be complete. We recommend contacting the local school district to confirm school assignments for this home.
Get a cash offer in 3 minutes
Find out how much your home could sell for in as little as 3 minutes with a no-obligation cash offer.
Estimated market value$550,200
Get a cash offer in 3 minutes
Find out how much your home could sell for in as little as 3 minutes with a no-obligation cash offer.
Estimated market value
$550,200


