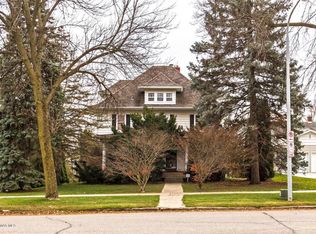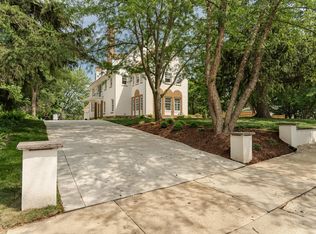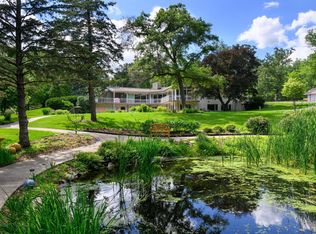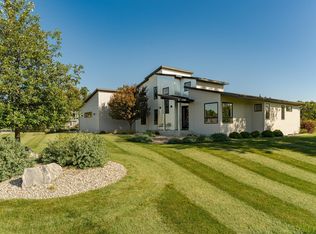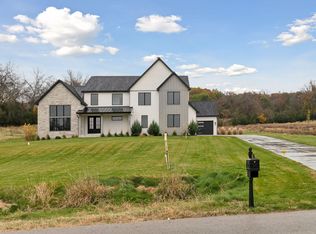Listed on the National Register of Historic Places, this exceptional residence in Rochester’s prestigious Pill Hill neighborhood offers timeless craftsmanship, refined elegance, and an unbeatable location near Mayo Clinic and all downtown amenities. With over 4,800 sq. ft. of living space on just over a half acre corner lot, this 7-bedroom, 7-bath home captures the elegance of its era. Original woodwork, light fixtures, tiles, fireplace screens, and lovingly hardwood floors preserve its historic charm throughout. A newer roof provides added peace of mind. The main level features gracious living and dining rooms, a sitting room, sun room, and large windows. The home has an abundance of built-in cabinets throughout and 4 fireplaces throughout, three wood-burning and one gas for warmth and character. A spacious kitchen with high-end appliances connects to an accessory kitchen perfect for entertaining. The home also includes a main and service stairway, as well as a functioning elevator that reflects its period design. Upstairs, the second level offers generously sized bedrooms feature walk-in closets, large picturesque windows, private bathrooms, cast-iron tubs, private balconies, and convenient laundry area. The third level has a charming living area that includes 3 spacious bedrooms, a full bathroom, and fireplace. The lower level offers additional living and recreation spaces, including a wine cellar, a second kitchen, and a gym. A finished studio above the garage provides flexible space for guests or creative pursuits. With zoned air conditioning (4 units), abundant storage, a large original safe, and preserved architectural details, this home seamlessly blends history and functionality. Perfectly situated in one of Rochester’s most distinguished neighborhoods, this property represents a rare opportunity to own a piece of the city’s heritage while enjoying modern luxury and convenience.
Active
$1,669,999
724 4th St SW, Rochester, MN 55902
7beds
7,230sqft
Est.:
Single Family Residence
Built in 1914
0.39 Acres Lot
$-- Zestimate®
$231/sqft
$-- HOA
What's special
Hardwood floorsRefined eleganceOriginal woodworkPreserved architectural detailsFireplace screensCast-iron tubsAbundant storage
- 70 days |
- 1,395 |
- 30 |
Zillow last checked: 8 hours ago
Listing updated: November 07, 2025 at 07:55am
Listed by:
Robin Gwaltney 507-259-4926,
Re/Max Results
Source: NorthstarMLS as distributed by MLS GRID,MLS#: 6809425
Tour with a local agent
Facts & features
Interior
Bedrooms & bathrooms
- Bedrooms: 7
- Bathrooms: 7
- Full bathrooms: 3
- 3/4 bathrooms: 2
- 1/2 bathrooms: 2
Bedroom 1
- Level: Upper
Bedroom 2
- Level: Upper
Bedroom 3
- Level: Upper
Bedroom 4
- Level: Upper
Bedroom 5
- Level: Third
Bedroom 6
- Level: Third
Bathroom
- Level: Main
Bathroom
- Level: Upper
Bathroom
- Level: Upper
Bathroom
- Level: Upper
Bathroom
- Level: Upper
Bathroom
- Level: Third
Bathroom
- Level: Basement
Dining room
- Level: Main
Exercise room
- Level: Basement
Family room
- Level: Third
Family room
- Level: Basement
Flex room
- Level: Main
Foyer
- Level: Main
Guest room
- Level: Third
Kitchen
- Level: Main
Kitchen 2nd
- Level: Basement
Laundry
- Level: Upper
Living room
- Level: Main
Mud room
- Level: Main
Office
- Level: Main
Storage
- Level: Basement
Other
- Level: Main
Utility room
- Level: Basement
Workshop
- Level: Basement
Heating
- Boiler, Hot Water
Cooling
- Central Air
Appliances
- Included: Dishwasher, Electronic Air Filter, Exhaust Fan, Microwave, Range, Refrigerator, Washer, Water Softener Owned
Features
- Basement: Finished
- Number of fireplaces: 4
- Fireplace features: Family Room, Gas, Living Room, Primary Bedroom, Wood Burning
Interior area
- Total structure area: 7,230
- Total interior livable area: 7,230 sqft
- Finished area above ground: 4,803
- Finished area below ground: 1,820
Property
Parking
- Total spaces: 2
- Parking features: Asphalt, Shared Driveway
- Garage spaces: 2
- Has uncovered spaces: Yes
Accessibility
- Accessibility features: None
Features
- Levels: More Than 2 Stories
- Patio & porch: Patio
Lot
- Size: 0.39 Acres
- Dimensions: 85 x 334
- Features: Near Public Transit, Corner Lot
Details
- Foundation area: 2427
- Parcel number: 640222087097
- Zoning description: Residential-Single Family
Construction
Type & style
- Home type: SingleFamily
- Property subtype: Single Family Residence
Materials
- Roof: Age 8 Years or Less,Pitched,Wood
Condition
- New construction: No
- Year built: 1914
Utilities & green energy
- Gas: Natural Gas
- Sewer: City Sewer/Connected
- Water: City Water/Connected
Community & HOA
Community
- Subdivision: Head & Mcmahon Add
HOA
- Has HOA: No
Location
- Region: Rochester
Financial & listing details
- Price per square foot: $231/sqft
- Tax assessed value: $1,073,900
- Annual tax amount: $16,712
- Date on market: 10/31/2025
- Cumulative days on market: 225 days
Estimated market value
Not available
Estimated sales range
Not available
Not available
Price history
Price history
| Date | Event | Price |
|---|---|---|
| 10/31/2025 | Listed for sale | $1,669,999-1.8%$231/sqft |
Source: | ||
| 10/19/2025 | Listing removed | $1,699,999$235/sqft |
Source: | ||
| 9/15/2025 | Price change | $1,699,999-2.9%$235/sqft |
Source: | ||
| 6/27/2025 | Price change | $1,750,000-7.9%$242/sqft |
Source: | ||
| 5/2/2025 | Price change | $1,900,000-17.4%$263/sqft |
Source: | ||
Public tax history
Public tax history
| Year | Property taxes | Tax assessment |
|---|---|---|
| 2024 | $12,610 | $1,073,900 +17.7% |
| 2023 | -- | $912,700 +6% |
| 2022 | $11,328 +12.8% | $861,300 +12.4% |
Find assessor info on the county website
BuyAbility℠ payment
Est. payment
$8,563/mo
Principal & interest
$6476
Property taxes
$1503
Home insurance
$584
Climate risks
Neighborhood: Historic Southwest
Nearby schools
GreatSchools rating
- 8/10Folwell Elementary SchoolGrades: PK-5Distance: 0.6 mi
- 9/10Mayo Senior High SchoolGrades: 8-12Distance: 1.8 mi
- 5/10John Adams Middle SchoolGrades: 6-8Distance: 2.7 mi
Schools provided by the listing agent
- Elementary: Folwell
- Middle: John Adams
- High: Mayo
Source: NorthstarMLS as distributed by MLS GRID. This data may not be complete. We recommend contacting the local school district to confirm school assignments for this home.
- Loading
- Loading
