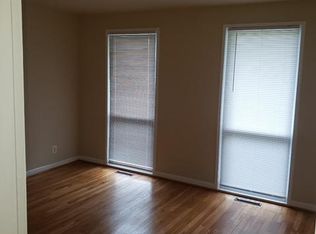Developed to create a strong sense of community, Capitol Park townhouses were created by architect Chloethiel Woodard Smith to capture her sense of a garden city ideal. Its U-shaped courtyard grounds design featuring mature landscaping sets the area apart from the surrounding neighborhood, and provides a sense of tranquil privacy that's moments away from the heart of downtown Washington, D.C. Attractive ivy lines the walkway to the front of this inviting and sunny three-level fully renovated townhome with painted brick exterior. Step through the entryway and sunlight brightens the unit through the windows of all three levels' front and back exposures. Light ceramic tile lines the floors of the first level and draws you into the space with its tall ceilings and muted tone walls, where a powder room with hall closet space and laundry room are located to the left. Take a few steps further down the hall and located on the right across from the kitchen is a convenient, sizable pantry as well as an ample closet. Walk down the hallway and to the left is the spacious, renovated kitchen featuring new all-white cabinetry with abundant storage space above and below and handsome new counter-tops. The kitchen is spacious enough for a breakfast table and chairs that can seat two, and has two entry ways making it easy to enter and exit fluidly when serving guests in the dining room or traveling down the hall. Step into the dining room from the newly renovated kitchen or hall and the afternoon sun lights the room through the full floor-to-ceiling windows lining the exterior wall. The room comfortably accommodates a large dining table and chairs seating six, a serving sideboard, and features a private entrance leading out to the home's quiet backyard patio. Lined with ivy, shrubs and trees that provide shade and privacy, the patio is a wonderful place to relax and host small gatherings through the spring, summer and fall seasons. Take the stairs boasting rich, dark hardwood steps up to the second level, where the expansive living room is flanked by floor-to-ceiling windows on the front and back exterior walls. Notice the open layout features tall ceilings, gorgeous hardwood floors and generous space to fit a large couch, loveseat, several chairs, coffee table, and entertainment console. The second level can also easily accommodate a desk, chairs and bookshelves to double as office space. The comfortable size of the room punctuated by its bright, airy quality makes it the perfect place to retire to after formal entertaining in the dining room or peaceful lounging on the weekends. Continue up the stairs to the third level where the master and second bedroom provide tranquil solitude from the rest of the home. Both the master and second bedroom feature hardwood floors, a large closet, two floor-to-ceiling windows, and can accommodate a queen size bed, dresser and nightstands. The master bedroom overlooks the shaded patio and the second bedroom overlooks the front entrance walkway; both rooms benefit from the sunlight that reaches in and lights every corner of the home. The third level also features a renovated full bath (remodeled by Case Design) boasting ceramic tile lining the floor and walls, a large lighted vanity mirror medicine cabinet, and ample storage space in the hall linen closet. This lovely townhouse is nestled in the Southwest quadrant of Washington, D.C.'s Capitol Riverfront neighborhood and is ideally located for accessing some of the city's best entertainment and diverse recreational opportunities. Situated between Capitol Hill and the newly redeveloped waterfront area, The Yards (formerly the historic Washington Navy Yard), you are just blocks away from catching a baseball game at Nationals Park; touring national monuments, experiencing the finest historical and cultural exhibits and events at the Smithsonian Museums and festivals on The Mall; taking home fresh local prod
This property is off market, which means it's not currently listed for sale or rent on Zillow. This may be different from what's available on other websites or public sources.
