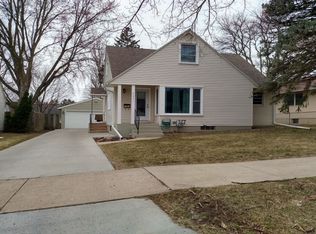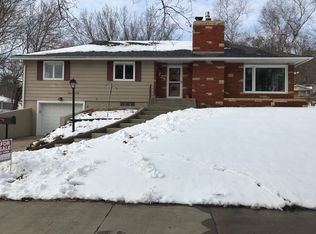Closed
$274,900
724 16th St NE, Rochester, MN 55906
3beds
2,730sqft
Single Family Residence
Built in 1951
6,969.6 Square Feet Lot
$280,500 Zestimate®
$101/sqft
$2,209 Estimated rent
Home value
$280,500
$258,000 - $306,000
$2,209/mo
Zestimate® history
Loading...
Owner options
Explore your selling options
What's special
This solid home sits in a mature neighborhood just minutes from Silver Lake and close to everything—parks, walking trails, the city pool, shops, restaurants, and schools are all nearby. The house has great bones and features updated mechanicals and windows, offering peace of mind for years to come. There's a laundry setup on both the main floor and in the basement for added convenience. The attached one-stall garage provides easy access and extra storage. With a great location and tons of potential, this home is ready for your personal touch.
Zillow last checked: 8 hours ago
Listing updated: June 30, 2025 at 08:14am
Listed by:
Jon Ryan 507-513-0005,
Dwell Realty Group LLC
Bought with:
Andrew Norrie
Real Broker, LLC.
Source: NorthstarMLS as distributed by MLS GRID,MLS#: 6722411
Facts & features
Interior
Bedrooms & bathrooms
- Bedrooms: 3
- Bathrooms: 2
- 3/4 bathrooms: 2
Bedroom 1
- Level: Main
- Area: 150 Square Feet
- Dimensions: 15x10
Bedroom 2
- Level: Main
- Area: 132 Square Feet
- Dimensions: 12x11
Bedroom 3
- Level: Main
- Area: 99 Square Feet
- Dimensions: 11x9
Dining room
- Level: Main
- Area: 63 Square Feet
- Dimensions: 7x9
Family room
- Level: Lower
- Area: 240 Square Feet
- Dimensions: 16x15
Flex room
- Level: Lower
- Area: 143 Square Feet
- Dimensions: 13x11
Kitchen
- Level: Main
- Area: 187 Square Feet
- Dimensions: 17x11
Living room
- Level: Main
- Area: 294 Square Feet
- Dimensions: 21x14
Storage
- Level: Lower
- Area: 49 Square Feet
- Dimensions: 7x7
Utility room
- Level: Lower
- Area: 572 Square Feet
- Dimensions: 44x13
Heating
- Forced Air, Fireplace(s)
Cooling
- Central Air
Appliances
- Included: Dryer, Range, Refrigerator, Washer, Water Softener Owned
Features
- Basement: Block,Full,Partially Finished
- Number of fireplaces: 1
- Fireplace features: Family Room, Wood Burning
Interior area
- Total structure area: 2,730
- Total interior livable area: 2,730 sqft
- Finished area above ground: 1,365
- Finished area below ground: 683
Property
Parking
- Total spaces: 1
- Parking features: Attached, Concrete
- Attached garage spaces: 1
- Details: Garage Dimensions (22x14)
Accessibility
- Accessibility features: None
Features
- Levels: One
- Stories: 1
- Patio & porch: Patio
- Fencing: Chain Link,Partial
Lot
- Size: 6,969 sqft
- Dimensions: 60 x 113 x 60 x 114
- Features: Near Public Transit, Corner Lot, Wooded
Details
- Foundation area: 1365
- Parcel number: 742534019036
- Zoning description: Residential-Single Family
Construction
Type & style
- Home type: SingleFamily
- Property subtype: Single Family Residence
Materials
- Brick/Stone, Vinyl Siding
- Roof: Asphalt,Pitched
Condition
- Age of Property: 74
- New construction: No
- Year built: 1951
Utilities & green energy
- Electric: Circuit Breakers
- Gas: Natural Gas
- Sewer: City Sewer/Connected
- Water: City Water/Connected
- Utilities for property: Underground Utilities
Community & neighborhood
Location
- Region: Rochester
HOA & financial
HOA
- Has HOA: No
Other
Other facts
- Road surface type: Paved
Price history
| Date | Event | Price |
|---|---|---|
| 6/27/2025 | Sold | $274,900+1.9%$101/sqft |
Source: | ||
| 6/1/2025 | Pending sale | $269,900$99/sqft |
Source: | ||
| 5/16/2025 | Listed for sale | $269,900+25.6%$99/sqft |
Source: | ||
| 9/30/2019 | Sold | $214,900$79/sqft |
Source: | ||
| 9/3/2019 | Pending sale | $214,900$79/sqft |
Source: Elcor Realty of Rochester Inc. #5259927 Report a problem | ||
Public tax history
| Year | Property taxes | Tax assessment |
|---|---|---|
| 2024 | $3,182 | $253,100 +0.9% |
| 2023 | -- | $250,800 +7.7% |
| 2022 | $2,848 +5.2% | $232,900 +13.8% |
Find assessor info on the county website
Neighborhood: 55906
Nearby schools
GreatSchools rating
- 7/10Jefferson Elementary SchoolGrades: PK-5Distance: 0.3 mi
- 4/10Kellogg Middle SchoolGrades: 6-8Distance: 0.2 mi
- 8/10Century Senior High SchoolGrades: 8-12Distance: 1.6 mi
Schools provided by the listing agent
- Elementary: Jefferson
- Middle: Kellogg
- High: Century
Source: NorthstarMLS as distributed by MLS GRID. This data may not be complete. We recommend contacting the local school district to confirm school assignments for this home.
Get a cash offer in 3 minutes
Find out how much your home could sell for in as little as 3 minutes with a no-obligation cash offer.
Estimated market value$280,500
Get a cash offer in 3 minutes
Find out how much your home could sell for in as little as 3 minutes with a no-obligation cash offer.
Estimated market value
$280,500

