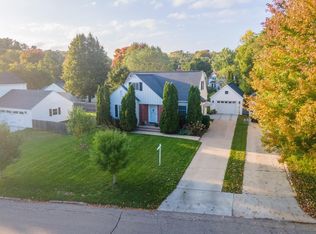Closed
$440,000
724 11th St SW, Rochester, MN 55902
4beds
3,140sqft
Single Family Residence
Built in 1953
0.27 Acres Lot
$465,600 Zestimate®
$140/sqft
$2,112 Estimated rent
Home value
$465,600
$438,000 - $494,000
$2,112/mo
Zestimate® history
Loading...
Owner options
Explore your selling options
What's special
This home is a real gem in the most desirable neighborhood, Historic Southwest. This home is a well cared for classic two-story that is all about tradition and character. The backyard is a beautiful personal park that can be enjoyed year around via huge windows from the large four-season porch that also serves as a family room. Walking distance to Mayo Clinic, restaurants, Soldiers' Field Park, trails, retail/grocery shopping.
Zillow last checked: 8 hours ago
Listing updated: May 06, 2025 at 12:43am
Listed by:
Edina Realty, Inc.,
Kara Gyarmaty 507-226-3486
Bought with:
Edina Realty, Inc.
Source: NorthstarMLS as distributed by MLS GRID,MLS#: 6273408
Facts & features
Interior
Bedrooms & bathrooms
- Bedrooms: 4
- Bathrooms: 2
- Full bathrooms: 1
- 1/2 bathrooms: 1
Bedroom 1
- Level: Upper
- Area: 210 Square Feet
- Dimensions: 14x15
Bedroom 2
- Level: Upper
- Area: 210 Square Feet
- Dimensions: 14x15
Bedroom 3
- Level: Upper
- Area: 121 Square Feet
- Dimensions: 11x11
Dining room
- Level: Main
- Area: 144 Square Feet
- Dimensions: 12x12
Family room
- Level: Lower
- Area: 336 Square Feet
- Dimensions: 28x12
Family room
- Level: Main
- Area: 286 Square Feet
- Dimensions: 22x13
Flex room
- Level: Upper
- Area: 195 Square Feet
- Dimensions: 13x15
Kitchen
- Level: Main
- Area: 121 Square Feet
- Dimensions: 11x11
Living room
- Level: Main
- Area: 273 Square Feet
- Dimensions: 21x13
Other
- Level: Lower
- Area: 286 Square Feet
- Dimensions: 22x13
Workshop
- Level: Lower
- Area: 2100 Square Feet
- Dimensions: 28x75
Heating
- Forced Air, Fireplace(s)
Cooling
- Central Air
Appliances
- Included: Dishwasher, Disposal, Dryer, Exhaust Fan, Gas Water Heater, Microwave, Range, Refrigerator, Washer, Water Softener Owned
Features
- Basement: Block,Daylight,Drainage System,Full,Partially Finished,Storage Space,Sump Pump,Walk-Out Access
- Number of fireplaces: 3
- Fireplace features: Family Room, Free Standing, Gas, Living Room, Wood Burning
Interior area
- Total structure area: 3,140
- Total interior livable area: 3,140 sqft
- Finished area above ground: 2,072
- Finished area below ground: 780
Property
Parking
- Total spaces: 2
- Parking features: Attached, Concrete
- Attached garage spaces: 1
- Uncovered spaces: 1
- Details: Garage Dimensions (13x20), Garage Door Height (7), Garage Door Width (8)
Accessibility
- Accessibility features: None
Features
- Levels: Two
- Stories: 2
- Fencing: Chain Link,Partial,Wood
Lot
- Size: 0.27 Acres
- Dimensions: 60 x 197
- Features: Many Trees
Details
- Additional structures: Storage Shed
- Foundation area: 1068
- Parcel number: 640234018732
- Lease amount: $0
- Zoning description: Residential-Single Family
Construction
Type & style
- Home type: SingleFamily
- Property subtype: Single Family Residence
Materials
- Brick/Stone, Metal Siding, Vinyl Siding, Block, Frame
- Roof: Age Over 8 Years,Asphalt
Condition
- Age of Property: 72
- New construction: No
- Year built: 1953
Utilities & green energy
- Electric: Circuit Breakers, 150 Amp Service
- Gas: Natural Gas
- Sewer: City Sewer/Connected
- Water: City Water/Connected
Community & neighborhood
Location
- Region: Rochester
- Subdivision: Parkside Sub
HOA & financial
HOA
- Has HOA: No
Price history
| Date | Event | Price |
|---|---|---|
| 5/30/2023 | Sold | $440,000-1.6%$140/sqft |
Source: | ||
| 3/31/2023 | Pending sale | $447,000$142/sqft |
Source: | ||
| 3/21/2023 | Price change | $447,000-5.9%$142/sqft |
Source: | ||
| 3/1/2023 | Listed for sale | $475,000$151/sqft |
Source: | ||
Public tax history
| Year | Property taxes | Tax assessment |
|---|---|---|
| 2025 | $6,197 +7% | $451,100 +2% |
| 2024 | $5,792 | $442,100 -3.9% |
| 2023 | -- | $459,900 +14.1% |
Find assessor info on the county website
Neighborhood: Parkway
Nearby schools
GreatSchools rating
- 8/10Folwell Elementary SchoolGrades: PK-5Distance: 0.7 mi
- 9/10Mayo Senior High SchoolGrades: 8-12Distance: 1.4 mi
- 5/10John Adams Middle SchoolGrades: 6-8Distance: 3.3 mi
Schools provided by the listing agent
- Elementary: Folwell
- Middle: Willow Creek
- High: Mayo
Source: NorthstarMLS as distributed by MLS GRID. This data may not be complete. We recommend contacting the local school district to confirm school assignments for this home.
Get a cash offer in 3 minutes
Find out how much your home could sell for in as little as 3 minutes with a no-obligation cash offer.
Estimated market value$465,600
Get a cash offer in 3 minutes
Find out how much your home could sell for in as little as 3 minutes with a no-obligation cash offer.
Estimated market value
$465,600
