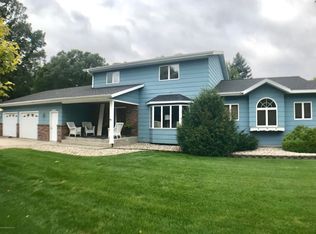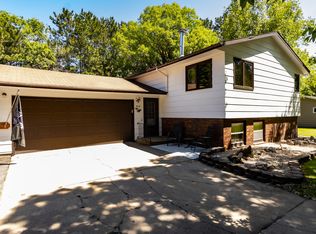Closed
$284,000
724 10th St SW, Wadena, MN 56482
5beds
3,260sqft
Single Family Residence
Built in 1985
0.26 Acres Lot
$280,900 Zestimate®
$87/sqft
$2,403 Estimated rent
Home value
$280,900
Estimated sales range
Not available
$2,403/mo
Zestimate® history
Loading...
Owner options
Explore your selling options
What's special
This 1985 built 4 Level Split Entry home is located on a 0.2645 acre city lot. The home features 2726 FSF, 5 bedrooms, 3 bathrooms and a 2 car attached garage. The main level has a front porch area, vaulted ceilings, living room with w/o to deck, dining room, spacious kitchen with eat in area & pantry, master bedroom with w/i closet & walk through to full bathroom, 2nd bedroom, main floor laundry. The upstairs has a 3rd and 4th bedroom and a full bathroom. The lower level has a 5th bedroom, family room and 3/4 bathroom. The basement has a future office, utility room and large future 2nd family room or bonus room. Located on a dead end road and close to schools, shopping and park.
Zillow last checked: 8 hours ago
Listing updated: June 03, 2025 at 08:50am
Listed by:
Joel D Andersen 763-458-6152,
Keller Williams Integrity NW
Bought with:
Joann Gmyrek
Central MN Realty LLC
Source: NorthstarMLS as distributed by MLS GRID,MLS#: 6707395
Facts & features
Interior
Bedrooms & bathrooms
- Bedrooms: 5
- Bathrooms: 3
- Full bathrooms: 2
- 3/4 bathrooms: 1
Bedroom 1
- Level: Main
- Area: 391 Square Feet
- Dimensions: 17x23
Bedroom 2
- Level: Main
- Area: 120 Square Feet
- Dimensions: 12x10
Bedroom 3
- Level: Upper
- Area: 154 Square Feet
- Dimensions: 14x11
Bedroom 4
- Level: Upper
- Area: 165 Square Feet
- Dimensions: 15x11
Bedroom 5
- Level: Lower
- Area: 176 Square Feet
- Dimensions: 11x16
Deck
- Level: Main
- Area: 240 Square Feet
- Dimensions: 16x15
Dining room
- Level: Main
- Area: 143 Square Feet
- Dimensions: 11x13
Family room
- Level: Lower
- Area: 207 Square Feet
- Dimensions: 23x9
Kitchen
- Level: Main
- Area: 238 Square Feet
- Dimensions: 14x17
Laundry
- Level: Main
- Area: 84 Square Feet
- Dimensions: 14x6
Living room
- Level: Main
- Area: 276 Square Feet
- Dimensions: 12x23
Other
- Level: Basement
- Area: 198 Square Feet
- Dimensions: 18x11
Storage
- Level: Basement
- Area: 253 Square Feet
- Dimensions: 23x11
Walk in closet
- Level: Main
- Area: 54 Square Feet
- Dimensions: 9x6
Heating
- Baseboard, Forced Air
Cooling
- Central Air
Appliances
- Included: Dishwasher, Dryer, Electric Water Heater, Microwave, Range, Refrigerator, Washer
Features
- Basement: Block,Daylight,Egress Window(s),Partial,Storage Space,Unfinished
- Has fireplace: No
Interior area
- Total structure area: 3,260
- Total interior livable area: 3,260 sqft
- Finished area above ground: 2,226
- Finished area below ground: 500
Property
Parking
- Total spaces: 2
- Parking features: Attached, Concrete, Garage Door Opener
- Attached garage spaces: 2
- Has uncovered spaces: Yes
- Details: Garage Dimensions (29x24)
Accessibility
- Accessibility features: None
Features
- Levels: Four or More Level Split
- Patio & porch: Deck, Front Porch
Lot
- Size: 0.26 Acres
- Dimensions: 118 x 97
- Features: Irregular Lot, Wooded
Details
- Foundation area: 2226
- Parcel number: 228400070
- Zoning description: Residential-Single Family
Construction
Type & style
- Home type: SingleFamily
- Property subtype: Single Family Residence
Materials
- Vinyl Siding
- Roof: Age Over 8 Years,Asphalt
Condition
- Age of Property: 40
- New construction: No
- Year built: 1985
Utilities & green energy
- Gas: Electric, Propane
- Sewer: City Sewer/Connected
- Water: City Water/Connected
Community & neighborhood
Location
- Region: Wadena
- Subdivision: Bretz
HOA & financial
HOA
- Has HOA: No
Other
Other facts
- Road surface type: Paved
Price history
| Date | Event | Price |
|---|---|---|
| 6/2/2025 | Sold | $284,000-5.3%$87/sqft |
Source: | ||
| 5/12/2025 | Pending sale | $299,900$92/sqft |
Source: | ||
| 4/22/2025 | Listed for sale | $299,900+0.3%$92/sqft |
Source: | ||
| 9/10/2024 | Listing removed | $299,000$92/sqft |
Source: | ||
| 8/6/2024 | Price change | $299,000-6.3%$92/sqft |
Source: | ||
Public tax history
| Year | Property taxes | Tax assessment |
|---|---|---|
| 2024 | $4,174 +4.1% | $341,100 +2.6% |
| 2023 | $4,010 +8% | $332,400 +13.2% |
| 2022 | $3,714 +3.9% | $293,700 +28.4% |
Find assessor info on the county website
Neighborhood: 56482
Nearby schools
GreatSchools rating
- 7/10Wadena-Deer Creek 5th And 6th GradeGrades: 5-6Distance: 0.6 mi
- 6/10Wadena-Deer Creek Senior High SchoolGrades: 7-12Distance: 0.6 mi
- 3/10Wadena-Deer Creek Elementary SchoolGrades: PK-4Distance: 0.6 mi

Get pre-qualified for a loan
At Zillow Home Loans, we can pre-qualify you in as little as 5 minutes with no impact to your credit score.An equal housing lender. NMLS #10287.

