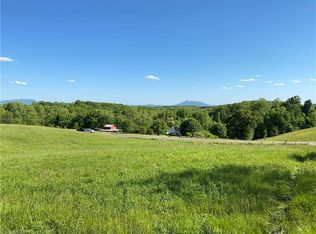Sold for $615,000 on 08/06/25
$615,000
724-0 Tom Cook Rd, Pilot Mountain, NC 27041
4beds
3,443sqft
Single Family Residence, Residential
Built in 2021
12.1 Acres Lot
$612,500 Zestimate®
$--/sqft
$3,023 Estimated rent
Home value
$612,500
$459,000 - $815,000
$3,023/mo
Zestimate® history
Loading...
Owner options
Explore your selling options
What's special
Welcome to this stunning 2021 custom home, with 12+ Acres & Homestead Potential! Embrace serene country living with stocked pond, prime hunting spots, & potential pastureland perfect for your farm lifestyle dreams. Approx. 10 miles from downtown Pilot Mtn & Mount Airy, you're closer than you think to town amenities while enjoying ultimate privacy. Beautifully crafted custom modular, spanning over 3,400 sq ft, it offers 4 spacious bedrms, 3 baths, a huge Kit, and LR w/ a cozy gas fp. Bonus rm & ample storage provide flexible living. Massive Owner's Suite, luxury bath & dreamy walk-in closet. Enjoy breathtaking Pilot Mtn & Sauratown Mtn views from your covered front porch or entertain on the rear covered patio with a fenced area for pets. Includes 24'x30' metal building w/ power and 2 garage bays, a 2-car metal carport, and an above-ground pool. This one-owner gem offers an exceptional country lifestyle opportunity. Come experience the quality and value this unique property affords!
Zillow last checked: 8 hours ago
Listing updated: August 06, 2025 at 07:27pm
Listed by:
Jennifer Sammons 336-399-5218,
Century 21 Echelon
Bought with:
Rhonda Gordon, 291916
Langdon Realty
Source: Triad MLS,MLS#: 1184954 Originating MLS: Winston-Salem
Originating MLS: Winston-Salem
Facts & features
Interior
Bedrooms & bathrooms
- Bedrooms: 4
- Bathrooms: 3
- Full bathrooms: 3
- Main level bathrooms: 2
Primary bedroom
- Level: Main
- Dimensions: 20.58 x 12.83
Bedroom 2
- Level: Main
- Dimensions: 10.25 x 12.83
Bedroom 3
- Level: Main
- Dimensions: 13.08 x 11.5
Bedroom 4
- Level: Upper
- Dimensions: 15.75 x 13.25
Bonus room
- Level: Upper
Breakfast
- Level: Main
- Dimensions: 11.83 x 12.83
Dining room
- Level: Main
- Dimensions: 15.83 x 12.83
Kitchen
- Level: Main
- Dimensions: 12.83 x 15.75
Living room
- Level: Main
- Dimensions: 16.33 x 26.33
Heating
- Fireplace(s), Heat Pump, Zoned, Electric, Propane
Cooling
- Central Air
Appliances
- Included: Dishwasher, Range, Electric Water Heater
- Laundry: Dryer Connection, Main Level, Washer Hookup
Features
- Ceiling Fan(s), Dead Bolt(s), Freestanding Tub, Kitchen Island, Separate Shower
- Flooring: Carpet, Vinyl
- Doors: Arched Doorways
- Basement: Crawl Space
- Attic: Partially Floored,Walk-In
- Number of fireplaces: 1
- Fireplace features: Living Room
Interior area
- Total structure area: 3,443
- Total interior livable area: 3,443 sqft
- Finished area above ground: 3,443
Property
Parking
- Total spaces: 4
- Parking features: Carport, Garage, Gravel, Detached Carport, Detached
- Garage spaces: 4
- Has carport: Yes
Features
- Levels: One and One Half
- Stories: 1
- Patio & porch: Porch
- Exterior features: Lighting
- Pool features: Above Ground
- Fencing: Fenced
Lot
- Size: 12.10 Acres
- Features: Horses Allowed
Details
- Additional structures: Storage
- Parcel number: 596900290451 & 596900196768
- Zoning: RA
- Special conditions: Owner Sale
- Horses can be raised: Yes
Construction
Type & style
- Home type: SingleFamily
- Property subtype: Single Family Residence, Residential
Materials
- Block, Vinyl Siding, Wood Siding
Condition
- Year built: 2021
Utilities & green energy
- Sewer: Private Sewer
- Water: Private
Community & neighborhood
Security
- Security features: Smoke Detector(s)
Location
- Region: Pilot Mountain
Other
Other facts
- Listing agreement: Exclusive Right To Sell
- Listing terms: Cash,Conventional,VA Loan
Price history
| Date | Event | Price |
|---|---|---|
| 8/6/2025 | Sold | $615,000 |
Source: | ||
| 7/11/2025 | Pending sale | $615,000 |
Source: | ||
| 6/19/2025 | Listed for sale | $615,000 |
Source: | ||
Public tax history
Tax history is unavailable.
Neighborhood: 27041
Nearby schools
GreatSchools rating
- 3/10Westfield Elementary SchoolGrades: PK-5Distance: 1.9 mi
- 10/10Pilot Mountain Middle SchoolGrades: 6-8Distance: 6 mi
- 4/10East Surry High SchoolGrades: 9-12Distance: 6.6 mi
Schools provided by the listing agent
- Elementary: Westfield
- Middle: Pilot Mountain
- High: East Surry
Source: Triad MLS. This data may not be complete. We recommend contacting the local school district to confirm school assignments for this home.

Get pre-qualified for a loan
At Zillow Home Loans, we can pre-qualify you in as little as 5 minutes with no impact to your credit score.An equal housing lender. NMLS #10287.
Sell for more on Zillow
Get a free Zillow Showcase℠ listing and you could sell for .
$612,500
2% more+ $12,250
With Zillow Showcase(estimated)
$624,750