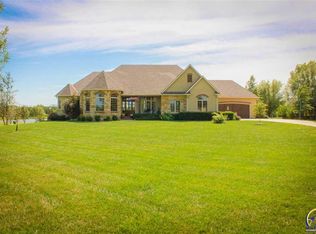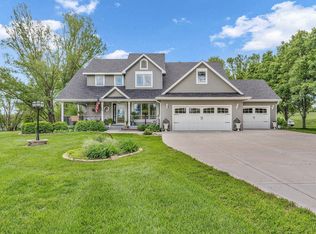Beautifully updated Walk Out Ranch w ~4 acres. Part ownership/use of the over sized pond in back of home. Plenty of room for entertaining on the rear deck and patio(s). New Roof, Wet bar, custom built in's through out the home, new walk in shower, updated bathrooms, kitchen etc. and real wood flooring throughout. Home was constructed using Insulated Concrete Form which creates a silent interior and also significantly reduces utility costs, coupled with a GEO Thermal Heat pump=very low utility costs
This property is off market, which means it's not currently listed for sale or rent on Zillow. This may be different from what's available on other websites or public sources.


